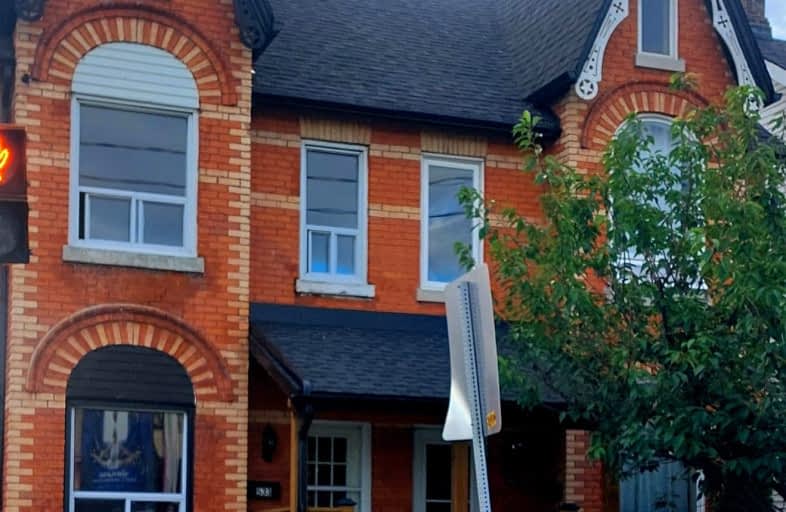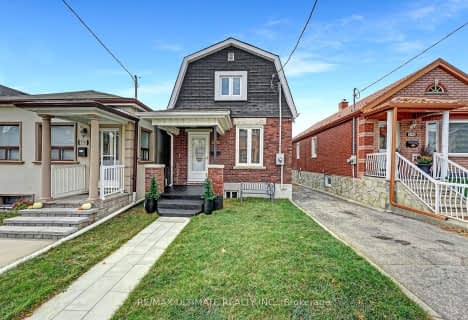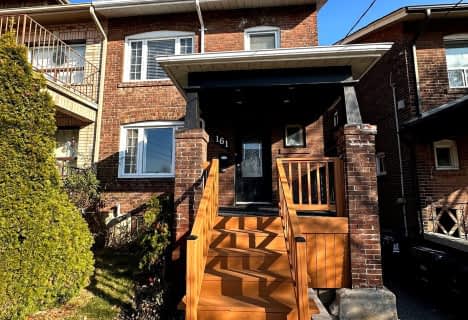Walker's Paradise
- Daily errands do not require a car.
Excellent Transit
- Most errands can be accomplished by public transportation.
Very Bikeable
- Most errands can be accomplished on bike.

Lucy McCormick Senior School
Elementary: PublicSt Rita Catholic School
Elementary: CatholicGeneral Mercer Junior Public School
Elementary: PublicCarleton Village Junior and Senior Public School
Elementary: PublicIndian Road Crescent Junior Public School
Elementary: PublicBlessed Pope Paul VI Catholic School
Elementary: CatholicThe Student School
Secondary: PublicUrsula Franklin Academy
Secondary: PublicGeorge Harvey Collegiate Institute
Secondary: PublicBlessed Archbishop Romero Catholic Secondary School
Secondary: CatholicWestern Technical & Commercial School
Secondary: PublicHumberside Collegiate Institute
Secondary: Public-
Earlscourt Park
1200 Lansdowne Ave, Toronto ON M6H 3Z8 1.24km -
Perth Square Park
350 Perth Ave (at Dupont St.), Toronto ON 1.32km -
Campbell Avenue Park
Campbell Ave, Toronto ON 1.59km
-
Banque Nationale du Canada
1295 St Clair Ave W, Toronto ON M6E 1C2 1.63km -
TD Bank Financial Group
2623 Eglinton Ave W, Toronto ON M6M 1T6 2.34km -
President's Choice Financial ATM
3671 Dundas St W, Etobicoke ON M6S 2T3 2.39km
- 1 bath
- 3 bed
- 1100 sqft
3 Chambers Avenue, Toronto, Ontario • M6N 3L8 • Weston-Pellam Park
- 3 bath
- 3 bed
139A Lappin Avenue, Toronto, Ontario • M6H 1Y6 • Dovercourt-Wallace Emerson-Junction














