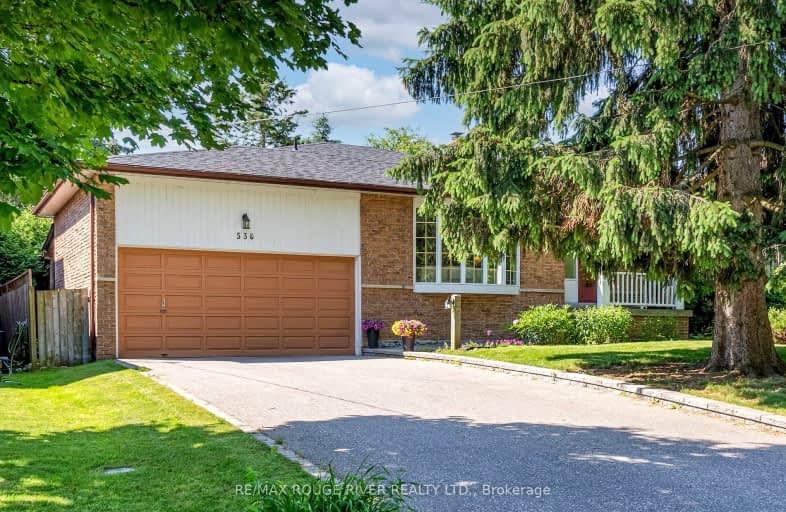Car-Dependent
- Most errands require a car.
Good Transit
- Some errands can be accomplished by public transportation.
Somewhat Bikeable
- Almost all errands require a car.

Rosebank Road Public School
Elementary: PublicWest Rouge Junior Public School
Elementary: PublicWilliam G Davis Junior Public School
Elementary: PublicRouge Valley Public School
Elementary: PublicJoseph Howe Senior Public School
Elementary: PublicElizabeth B Phin Public School
Elementary: PublicWest Hill Collegiate Institute
Secondary: PublicSir Oliver Mowat Collegiate Institute
Secondary: PublicPine Ridge Secondary School
Secondary: PublicSt John Paul II Catholic Secondary School
Secondary: CatholicDunbarton High School
Secondary: PublicSt Mary Catholic Secondary School
Secondary: Catholic-
Adam's Park
2 Rozell Rd, Toronto ON 1.23km -
Boxgrove Community Park
14th Ave. & Boxgrove By-Pass, Markham ON 10.29km -
Thomson Memorial Park
1005 Brimley Rd, Scarborough ON M1P 3E8 10.87km
-
RBC Royal Bank
865 Milner Ave (Morningside), Scarborough ON M1B 5N6 5.04km -
TD Bank Financial Group
1900 Ellesmere Rd (Ellesmere and Bellamy), Scarborough ON M1H 2V6 9km -
TD Bank Financial Group
15 Westney Rd N (Kingston Rd), Ajax ON L1T 1P4 10.13km
- 4 bath
- 3 bed
- 1500 sqft
35 Vessel Crescent, Toronto, Ontario • M1C 5K6 • Centennial Scarborough














