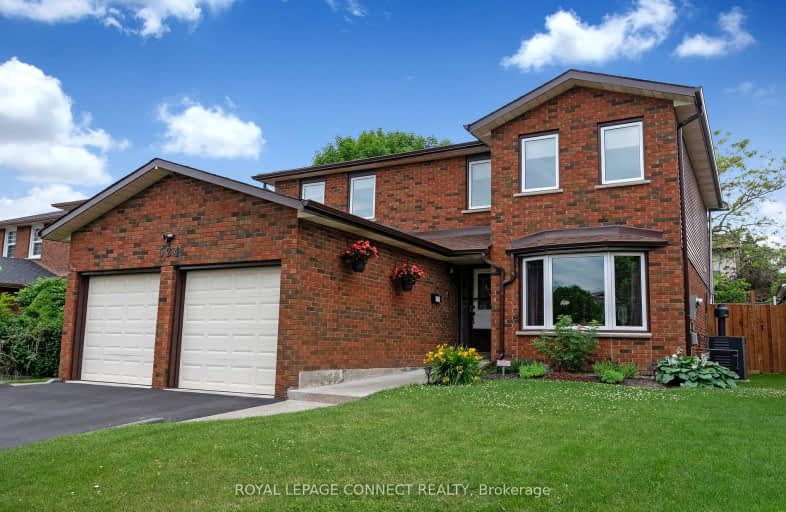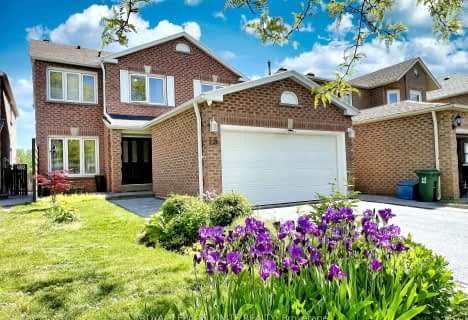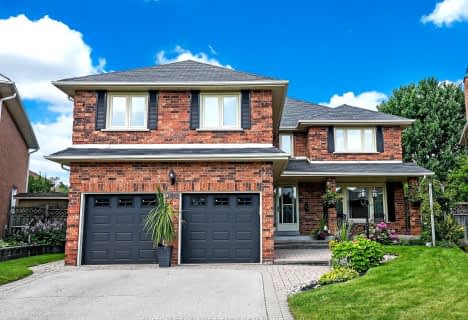Car-Dependent
- Most errands require a car.
Some Transit
- Most errands require a car.
Somewhat Bikeable
- Most errands require a car.

Rosebank Road Public School
Elementary: PublicFairport Beach Public School
Elementary: PublicWest Rouge Junior Public School
Elementary: PublicSt Monica Catholic School
Elementary: CatholicElizabeth B Phin Public School
Elementary: PublicFr Fenelon Catholic School
Elementary: CatholicÉcole secondaire Ronald-Marion
Secondary: PublicWest Hill Collegiate Institute
Secondary: PublicSir Oliver Mowat Collegiate Institute
Secondary: PublicPine Ridge Secondary School
Secondary: PublicDunbarton High School
Secondary: PublicSt Mary Catholic Secondary School
Secondary: Catholic-
Adam's Park
2 Rozell Rd, Toronto ON 2.31km -
Kinsmen Park
Sandy Beach Rd, Pickering ON 4.51km -
Thomson Memorial Park
1005 Brimley Rd, Scarborough ON M1P 3E8 11.97km
-
TD Bank Financial Group
15 Westney Rd N (Kingston Rd), Ajax ON L1T 1P4 9.05km -
CIBC
7021 Markham Rd (at Steeles Ave. E), Markham ON L3S 0C2 10.9km -
Scotiabank
4220 Sheppard Ave E (Midland Ave.), Scarborough ON M1S 1T5 12.61km
- 3 bath
- 4 bed
41 Delbeatrice Crescent, Toronto, Ontario • M1C 3G5 • Centennial Scarborough





















