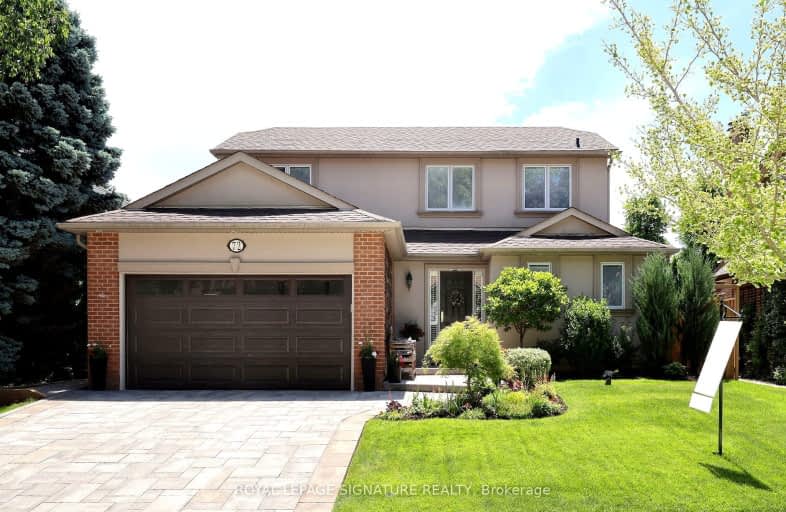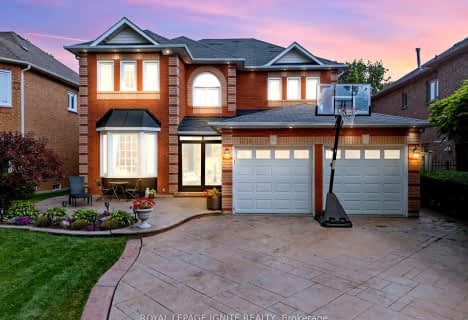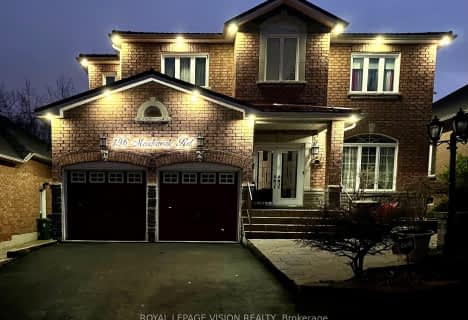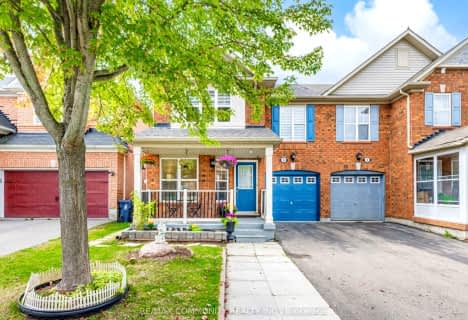
Car-Dependent
- Most errands require a car.
Good Transit
- Some errands can be accomplished by public transportation.
Somewhat Bikeable
- Most errands require a car.

ÉÉC Saint-Michel
Elementary: CatholicSt Dominic Savio Catholic School
Elementary: CatholicCentennial Road Junior Public School
Elementary: PublicRouge Valley Public School
Elementary: PublicCharlottetown Junior Public School
Elementary: PublicSt Brendan Catholic School
Elementary: CatholicMaplewood High School
Secondary: PublicWest Hill Collegiate Institute
Secondary: PublicSir Oliver Mowat Collegiate Institute
Secondary: PublicSt John Paul II Catholic Secondary School
Secondary: CatholicSir Wilfrid Laurier Collegiate Institute
Secondary: PublicDunbarton High School
Secondary: Public-
Adam's Park
2 Rozell Rd, Toronto ON 1.03km -
Kinsmen Park
Sandy Beach Rd, Pickering ON 7.69km -
Thomson Memorial Park
1005 Brimley Rd, Scarborough ON M1P 3E8 8.82km
-
RBC Royal Bank
865 Milner Ave (Morningside), Scarborough ON M1B 5N6 3.84km -
RBC Royal Bank
3091 Lawrence Ave E, Scarborough ON M1H 1A1 8.02km -
Scotiabank
2668 Eglinton Ave E (at Brimley Rd.), Toronto ON M1K 2S3 9.37km
- 4 bath
- 5 bed
- 3000 sqft
24 Choiceland Boulevard, Toronto, Ontario • M1C 4X3 • Highland Creek
- 4 bath
- 4 bed
- 2500 sqft
154 Centennial Road, Toronto, Ontario • M1C 1Z5 • Centennial Scarborough
- 5 bath
- 4 bed
- 3000 sqft
26 B Fawnridge Trail, Toronto, Ontario • M1C 4Y9 • Highland Creek













