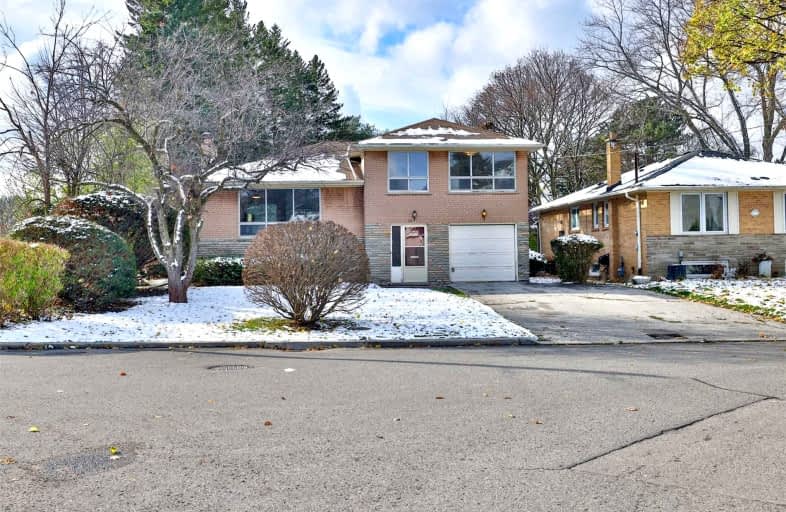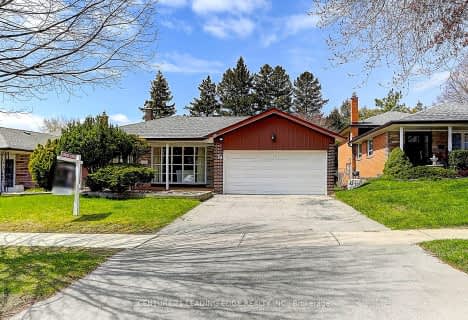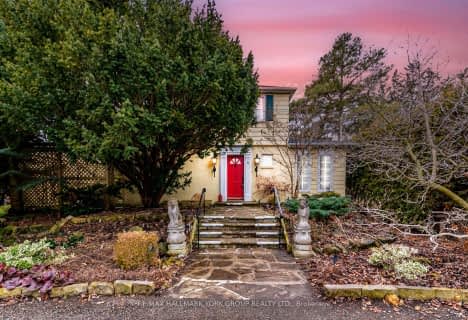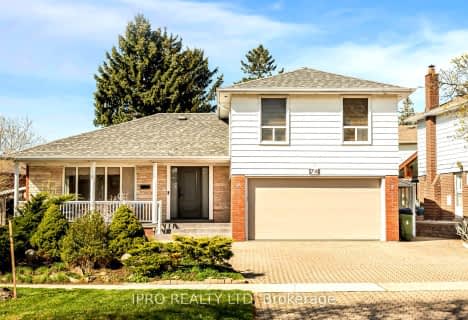
Pineway Public School
Elementary: Public
1.14 km
Zion Heights Middle School
Elementary: Public
1.27 km
St Matthias Catholic School
Elementary: Catholic
0.98 km
Cresthaven Public School
Elementary: Public
1.37 km
Lescon Public School
Elementary: Public
1.29 km
Crestview Public School
Elementary: Public
0.98 km
North East Year Round Alternative Centre
Secondary: Public
1.86 km
Msgr Fraser College (Northeast)
Secondary: Catholic
2.42 km
Windfields Junior High School
Secondary: Public
3.39 km
St. Joseph Morrow Park Catholic Secondary School
Secondary: Catholic
2.15 km
Georges Vanier Secondary School
Secondary: Public
1.70 km
A Y Jackson Secondary School
Secondary: Public
2.12 km
$
$1,399,000
- 3 bath
- 4 bed
- 2000 sqft
70 Clansman Boulevard, Toronto, Ontario • M2H 1X8 • Hillcrest Village
$
$1,600,000
- 3 bath
- 4 bed
- 1500 sqft
21 Charlemagne Drive, Toronto, Ontario • M2N 4H7 • Willowdale East














