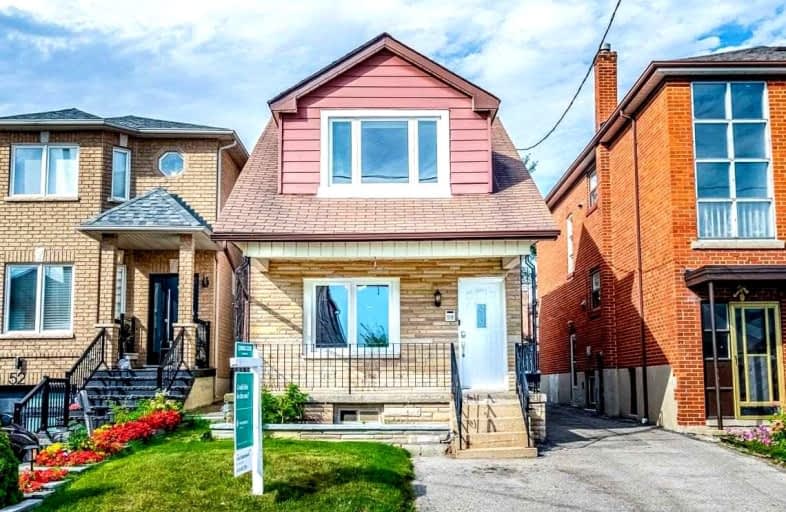
F H Miller Junior Public School
Elementary: Public
1.13 km
Fairbank Memorial Community School
Elementary: Public
0.44 km
Fairbank Public School
Elementary: Public
0.29 km
St John Bosco Catholic School
Elementary: Catholic
0.35 km
D'Arcy McGee Catholic School
Elementary: Catholic
0.59 km
St Thomas Aquinas Catholic School
Elementary: Catholic
0.59 km
Vaughan Road Academy
Secondary: Public
1.07 km
Oakwood Collegiate Institute
Secondary: Public
1.83 km
George Harvey Collegiate Institute
Secondary: Public
2.05 km
John Polanyi Collegiate Institute
Secondary: Public
2.96 km
York Memorial Collegiate Institute
Secondary: Public
2.13 km
Dante Alighieri Academy
Secondary: Catholic
2.14 km
$
$899,000
- 3 bath
- 3 bed
- 1100 sqft
27 Failsworth Avenue, Toronto, Ontario • M6M 3J3 • Keelesdale-Eglinton West














