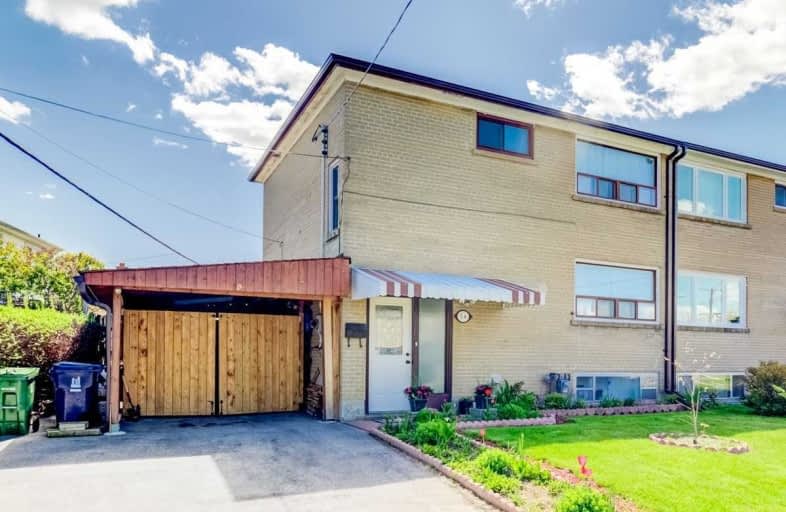
Guildwood Junior Public School
Elementary: Public
1.22 km
Galloway Road Public School
Elementary: Public
0.38 km
St Ursula Catholic School
Elementary: Catholic
1.33 km
St Margaret's Public School
Elementary: Public
0.71 km
Eastview Public School
Elementary: Public
0.61 km
Willow Park Junior Public School
Elementary: Public
0.94 km
Native Learning Centre East
Secondary: Public
1.57 km
Maplewood High School
Secondary: Public
0.39 km
West Hill Collegiate Institute
Secondary: Public
1.67 km
Cedarbrae Collegiate Institute
Secondary: Public
2.33 km
St John Paul II Catholic Secondary School
Secondary: Catholic
3.19 km
Sir Wilfrid Laurier Collegiate Institute
Secondary: Public
1.63 km


