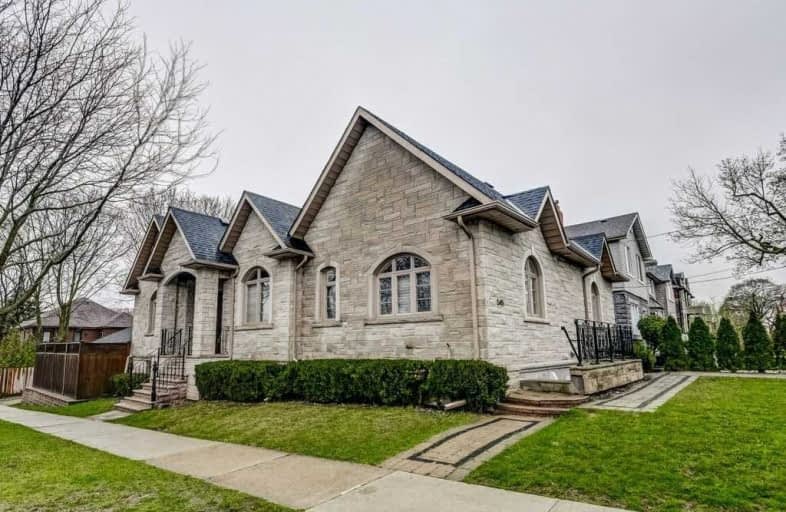
North Preparatory Junior Public School
Elementary: Public
1.06 km
Our Lady of the Assumption Catholic School
Elementary: Catholic
0.55 km
Sts Cosmas and Damian Catholic School
Elementary: Catholic
1.26 km
Cedarvale Community School
Elementary: Public
1.75 km
Glen Park Public School
Elementary: Public
0.47 km
West Preparatory Junior Public School
Elementary: Public
1.04 km
Vaughan Road Academy
Secondary: Public
2.36 km
John Polanyi Collegiate Institute
Secondary: Public
1.00 km
Forest Hill Collegiate Institute
Secondary: Public
1.21 km
Marshall McLuhan Catholic Secondary School
Secondary: Catholic
1.69 km
Dante Alighieri Academy
Secondary: Catholic
2.22 km
Lawrence Park Collegiate Institute
Secondary: Public
1.99 km
$
$1,799,000
- 3 bath
- 4 bed
- 1500 sqft
20 Kenora Crescent, Toronto, Ontario • M6M 1C6 • Keelesdale-Eglinton West
$
$2,495,000
- 4 bath
- 4 bed
- 2000 sqft
472 Briar Hill Avenue, Toronto, Ontario • M5N 1M7 • Lawrence Park South














