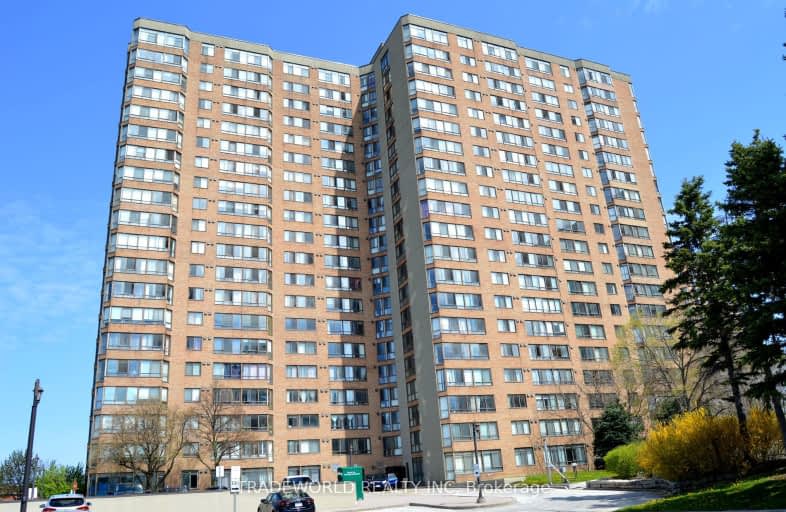Somewhat Walkable
- Some errands can be accomplished on foot.
Good Transit
- Some errands can be accomplished by public transportation.
Bikeable
- Some errands can be accomplished on bike.

St Mother Teresa Catholic Elementary School
Elementary: CatholicSt Henry Catholic Catholic School
Elementary: CatholicSir Ernest MacMillan Senior Public School
Elementary: PublicSir Samuel B Steele Junior Public School
Elementary: PublicDavid Lewis Public School
Elementary: PublicTerry Fox Public School
Elementary: PublicPleasant View Junior High School
Secondary: PublicMsgr Fraser College (Midland North)
Secondary: CatholicL'Amoreaux Collegiate Institute
Secondary: PublicDr Norman Bethune Collegiate Institute
Secondary: PublicSir John A Macdonald Collegiate Institute
Secondary: PublicMary Ward Catholic Secondary School
Secondary: Catholic-
McNicoll Avenue Child Care Program
McNicoll Ave & Don Mills Rd, Toronto ON 2.72km -
North Bridlewood Park
11 Adencliff Rd (btwn. Collingsbrook Blvd. & Pinemeadow Blvd.), Toronto ON M1W 1M8 2.9km -
Port Royal Park
130 Port Royal Trail (Bramblebrook Ave), Scarborough ON 2.95km
-
HSBC of Canada
3636 Steeles Ave E (Ferrier), Markham ON L3R 1K9 0.55km -
TD Bank Financial Group
7080 Warden Ave, Markham ON L3R 5Y2 0.85km -
Tangerine
3389 Steeles Ave E (Victoria Park Ave.), Toronto ON M2H 3S8 1.37km
- — bath
- — bed
- — sqft
2903-3303 Don Mills Road, Toronto, Ontario • M2J 4T6 • Don Valley Village
- 2 bath
- 3 bed
- 1200 sqft
1201-2050 Bridletowne Circle, Toronto, Ontario • M1W 2V5 • L'Amoreaux
- 3 bath
- 2 bed
- 1800 sqft
1102-3131 Bridletowne Circle, Toronto, Ontario • M1W 2S9 • L'Amoreaux
- 2 bath
- 2 bed
- 1400 sqft
1903-55 Huntingdale Boulevard, Toronto, Ontario • M1W 2N9 • L'Amoreaux
- 2 bath
- 2 bed
- 1400 sqft
2405-3303 Don Mills Road, Toronto, Ontario • M2J 4T6 • Don Valley Village
- 2 bath
- 3 bed
- 1400 sqft
1001-3151 Bridletowne Circle, Toronto, Ontario • M1W 2T1 • L'Amoreaux
- 1 bath
- 3 bed
- 1400 sqft
54-15 Pebble Byway, Toronto, Ontario • M2H 3J5 • Hillcrest Village






















