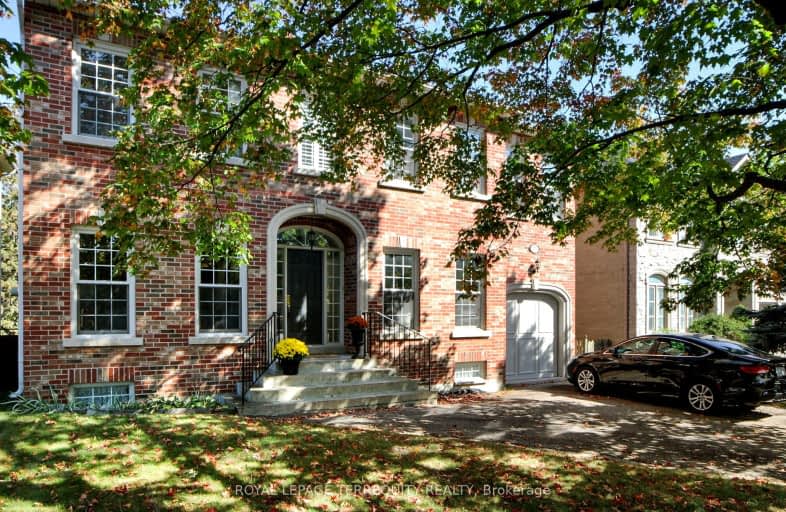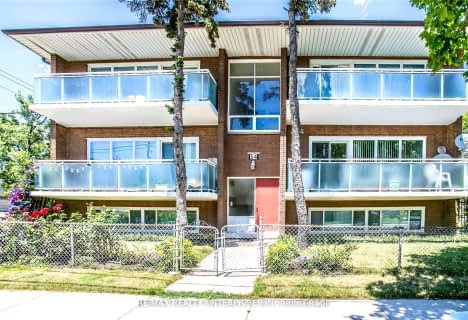Very Walkable
- Most errands can be accomplished on foot.
Excellent Transit
- Most errands can be accomplished by public transportation.
Bikeable
- Some errands can be accomplished on bike.

Bloorlea Middle School
Elementary: PublicWedgewood Junior School
Elementary: PublicRosethorn Junior School
Elementary: PublicIslington Junior Middle School
Elementary: PublicOur Lady of Peace Catholic School
Elementary: CatholicSt Gregory Catholic School
Elementary: CatholicEtobicoke Year Round Alternative Centre
Secondary: PublicCentral Etobicoke High School
Secondary: PublicBurnhamthorpe Collegiate Institute
Secondary: PublicEtobicoke Collegiate Institute
Secondary: PublicRichview Collegiate Institute
Secondary: PublicMartingrove Collegiate Institute
Secondary: Public-
Kanu Bar & Grill
3832 Bloor Street W, Etobicoke, ON M9B 1L1 0.47km -
St James's Gate Toronto
5140 Dundas St W, Toronto, ON M9A 1C2 0.62km -
Tessie McDaid's Irish Pub
5078 Dundas Street W, Toronto, ON M9A 0.72km
-
The Portuguese Bake Shop
3816 Bloor Street W, Toronto, ON M9B 1K7 0.5km -
Galata Cafe
5122 Dundas Street W, Toronto, ON M9A 1C2 0.65km -
Starbucks
5230 Dundas Street W, Toronto, ON M9B 1A8 0.67km
-
GoodLife Fitness
3300 Bloor Street West, Etobicoke, ON M8X 2X2 1.5km -
GoodLife Fitness
380 The East Mall, Etobicoke, ON M9B 6L5 1.49km -
Fit4Less
302 The East Mall, Etobicoke, ON M9B 6C7 1.56km
-
Shoppers Drug Mart
5230 Dundas Street W, Etobicoke, ON M9B 1A8 0.61km -
Rexall Pharmacy
4890 Dundas Street W, Etobicoke, ON M9A 1B5 1.12km -
Pharmaplus Drugmart
4890 Dundas St W, Toronto, ON M9A 1B5 1.12km
-
Tokami sushi
3858 Bloor Street W, Toronto, ON M9B 1K9 0.45km -
Fu Lai
3858 Bloor Street W, Toronto, ON M9B 1K9 0.45km -
Thai Fresh
3858 Bloor Street W, Toronto, ON M9B 1K9 0.45km
-
Six Points Plaza
5230 Dundas Street W, Etobicoke, ON M9B 1A8 0.6km -
Cloverdale Mall
250 The East Mall, Etobicoke, ON M9B 3Y8 1.88km -
Humbertown Shopping Centre
270 The Kingsway, Etobicoke, ON M9A 3T7 2.53km
-
Valley Farm Produce
5230 Dundas Street W, Toronto, ON M9B 1A8 0.58km -
Farm Boy
5245 Dundas Street W, Toronto, ON M9B 1A5 0.79km -
Rabba Fine Foods Stores
4869 Dundas St W, Etobicoke, ON M9A 1B2 1.25km
-
LCBO
Cloverdale Mall, 250 The East Mall, Toronto, ON M9B 3Y8 1.77km -
LCBO
2946 Bloor St W, Etobicoke, ON M8X 1B7 2.69km -
The Beer Store
666 Burhhamthorpe Road, Toronto, ON M9C 2Z4 2.82km
-
A1 Quality Chimney Cleaning & Repair
48 Fieldway Road, Toronto, ON M8Z 3L2 1.03km -
Canada Cycle Sport
363 Bering Avenue, Toronto, ON M8Z 1.22km -
Popular Car Wash & Detailing - Free Vacuums
5462 Dundas Street W, Etobicoke, ON M9B 1B4 1.34km
-
Kingsway Theatre
3030 Bloor Street W, Toronto, ON M8X 1C4 2.34km -
Cineplex Cinemas Queensway and VIP
1025 The Queensway, Etobicoke, ON M8Z 6C7 3.4km -
Revue Cinema
400 Roncesvalles Ave, Toronto, ON M6R 2M9 7.26km
-
Toronto Public Library Eatonville
430 Burnhamthorpe Road, Toronto, ON M9B 2B1 1.45km -
Toronto Public Library
36 Brentwood Road N, Toronto, ON M8X 2B5 2.18km -
Elmbrook Library
2 Elmbrook Crescent, Toronto, ON M9C 5B4 3.82km
-
Queensway Care Centre
150 Sherway Drive, Etobicoke, ON M9C 1A4 4.35km -
Trillium Health Centre - Toronto West Site
150 Sherway Drive, Toronto, ON M9C 1A4 4.34km -
St Joseph's Health Centre
30 The Queensway, Toronto, ON M6R 1B5 7.34km
-
Rennie Park
1 Rennie Ter, Toronto ON M6S 4Z9 5.37km -
Henrietta Park
5 Henrietta St, Toronto ON M6N 1S4 5.61km -
Humber Bay Promenade Park
Lakeshore Blvd W (Lakeshore & Park Lawn), Toronto ON 5.63km
-
TD Bank Financial Group
3868 Bloor St W (at Jopling Ave. N.), Etobicoke ON M9B 1L3 0.45km -
TD Bank Financial Group
1048 Islington Ave, Etobicoke ON M8Z 6A4 2.14km -
TD Bank Financial Group
1315 the Queensway (Kipling), Etobicoke ON M8Z 1S8 2.96km
- 6 bath
- 8 bed
54 Rabbit Lane, Toronto, Ontario • M9B 5S7 • Eringate-Centennial-West Deane





