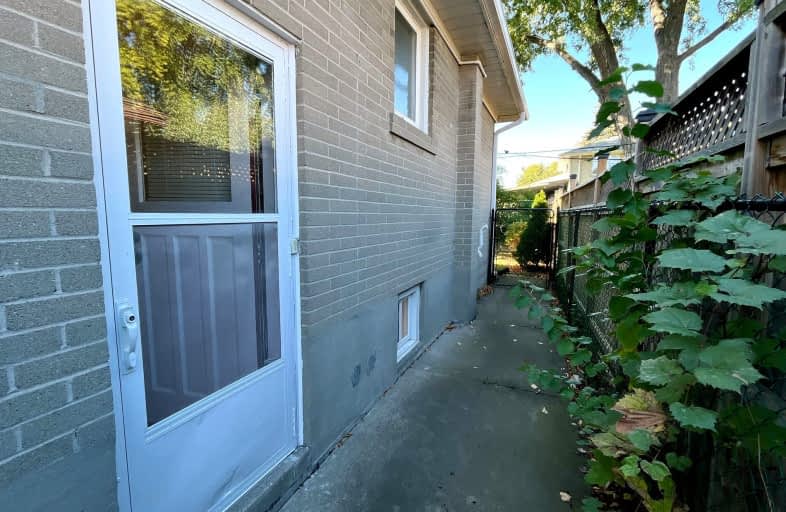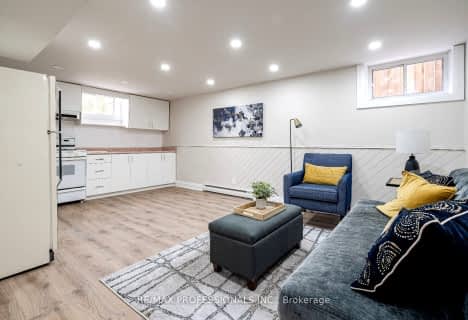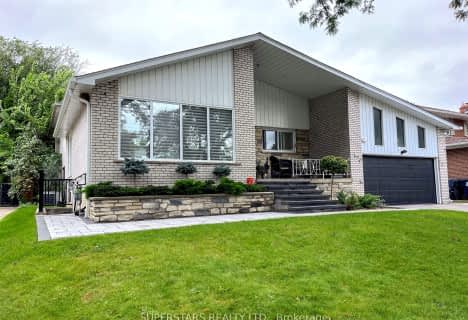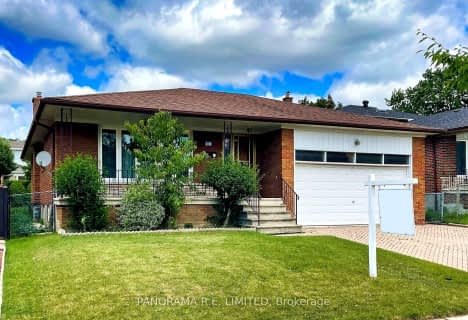Somewhat Walkable
- Some errands can be accomplished on foot.
Some Transit
- Most errands require a car.
Bikeable
- Some errands can be accomplished on bike.

Wellesworth Junior School
Elementary: PublicWest Glen Junior School
Elementary: PublicBroadacres Junior Public School
Elementary: PublicNativity of Our Lord Catholic School
Elementary: CatholicJohn G Althouse Middle School
Elementary: PublicJosyf Cardinal Slipyj Catholic School
Elementary: CatholicEtobicoke Year Round Alternative Centre
Secondary: PublicCentral Etobicoke High School
Secondary: PublicBurnhamthorpe Collegiate Institute
Secondary: PublicSilverthorn Collegiate Institute
Secondary: PublicMartingrove Collegiate Institute
Secondary: PublicMichael Power/St Joseph High School
Secondary: Catholic-
Chestnut Hill Park
Toronto ON 2.85km -
Kenway Park
Kenway Rd & Fieldway Rd, Etobicoke ON M8Z 3L1 3.29km -
Martin Grove Gardens Park
31 Lavington Dr, Toronto ON 3.54km
-
Wish Group
2800 Skymark Ave, Mississauga ON L4W 5A6 2.53km -
CIBC
1500 Islington Ave (at Rathburn Rd.), Toronto ON M9A 3L8 2.6km -
TD Bank Financial Group
1315 the Queensway (Kipling), Etobicoke ON M8Z 1S8 4.92km
- 1 bath
- 1 bed
Lower-51 Fairlin Drive, Toronto, Ontario • M9B 4J4 • Islington-City Centre West
- 1 bath
- 2 bed
364 Rathburn Road, Toronto, Ontario • M9B 2M1 • Eringate-Centennial-West Deane
- 1 bath
- 2 bed
Lower-8 Carysfort Road, Toronto, Ontario • M8Z 4X2 • Islington-City Centre West
- 1 bath
- 2 bed
Main -382 Burnhamthorpe Road, Toronto, Ontario • M9B 2A6 • Islington-City Centre West
- 1 bath
- 2 bed
Lower-28 Longbourne Drive, Toronto, Ontario • M9R 2M6 • Willowridge-Martingrove-Richview
- 1 bath
- 2 bed
- 1100 sqft
lower-18 Puckeridge Crescent, Toronto, Ontario • M9B 3A2 • Eringate-Centennial-West Deane
- 1 bath
- 2 bed
161 Princess Margaret Boulevard, Toronto, Ontario • M9B 2Z4 • Princess-Rosethorn
- 1 bath
- 2 bed
- 700 sqft
Lower-19 Elmbrook Crescent, Toronto, Ontario • M9C 5B2 • Eringate-Centennial-West Deane














