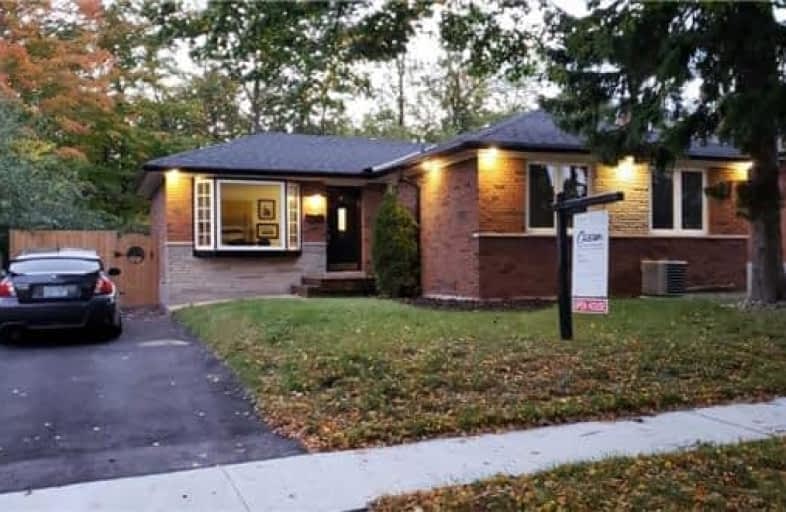
ÉÉC Saint-Michel
Elementary: Catholic
1.63 km
West Hill Public School
Elementary: Public
1.37 km
St Malachy Catholic School
Elementary: Catholic
0.66 km
St Martin De Porres Catholic School
Elementary: Catholic
1.21 km
William G Miller Junior Public School
Elementary: Public
0.55 km
Joseph Brant Senior Public School
Elementary: Public
0.34 km
Native Learning Centre East
Secondary: Public
3.10 km
Maplewood High School
Secondary: Public
2.09 km
West Hill Collegiate Institute
Secondary: Public
1.81 km
Sir Oliver Mowat Collegiate Institute
Secondary: Public
2.72 km
St John Paul II Catholic Secondary School
Secondary: Catholic
3.40 km
Sir Wilfrid Laurier Collegiate Institute
Secondary: Public
3.03 km





