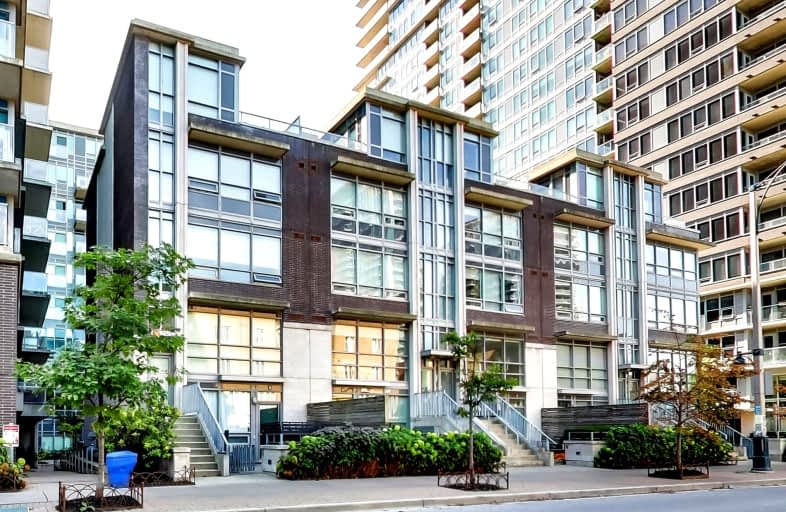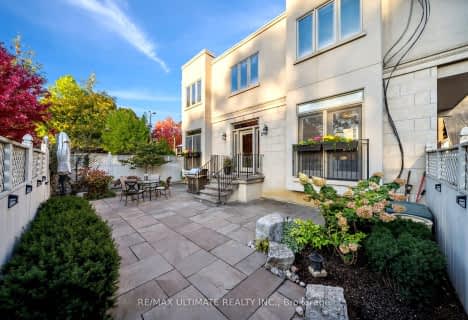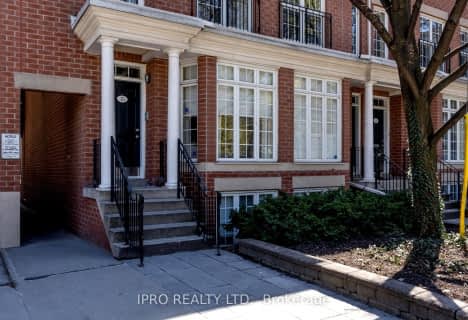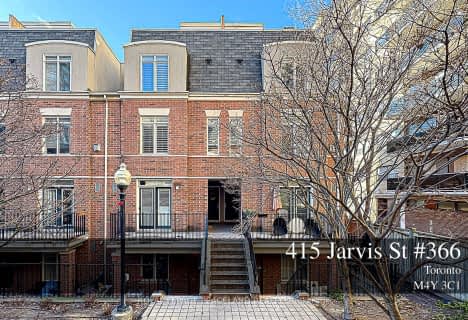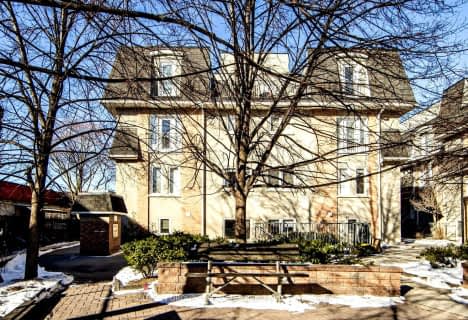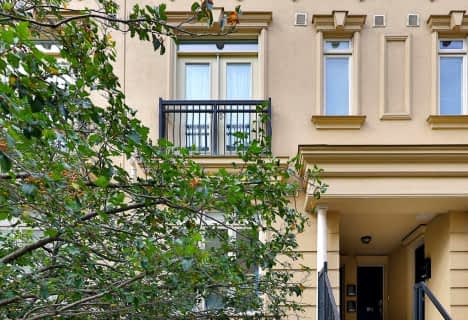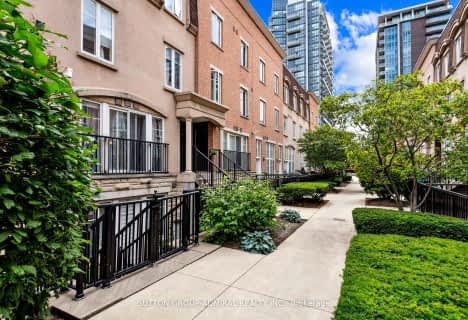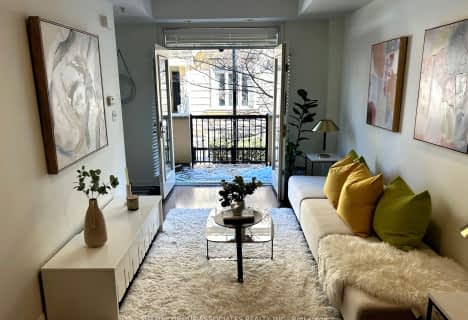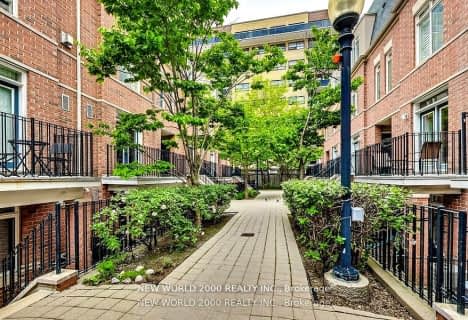Very Walkable
- Most errands can be accomplished on foot.
Rider's Paradise
- Daily errands do not require a car.
Biker's Paradise
- Daily errands do not require a car.

Niagara Street Junior Public School
Elementary: PublicPope Francis Catholic School
Elementary: CatholicCharles G Fraser Junior Public School
Elementary: PublicSt Mary Catholic School
Elementary: CatholicGivins/Shaw Junior Public School
Elementary: PublicÉcole élémentaire Pierre-Elliott-Trudeau
Elementary: PublicMsgr Fraser College (Southwest)
Secondary: CatholicOasis Alternative
Secondary: PublicCity School
Secondary: PublicCentral Toronto Academy
Secondary: PublicParkdale Collegiate Institute
Secondary: PublicHarbord Collegiate Institute
Secondary: Public-
Massey Harris Park
1005 King St W (Shaw Street), Toronto ON M6K 3M8 0.36km -
Joseph Workman Park
90 Shanly St, Toronto ON M6H 1S7 0.51km -
Shaw Park
Toronto ON 0.7km
-
TD Bank Financial Group
1435 Queen St W (at Jameson Ave.), Toronto ON M6R 1A1 1.98km -
Scotiabank
259 Richmond St W (John St), Toronto ON M5V 3M6 2.08km -
RBC Royal Bank
155 Wellington St W (at Simcoe St.), Toronto ON M5V 3K7 2.32km
For Sale
More about this building
View 57 East Liberty Street, Toronto- 1 bath
- 1 bed
- 700 sqft
07-98 Carr Street, Toronto, Ontario • M5T 1B7 • Kensington-Chinatown
- 1 bath
- 1 bed
31-11 Niagara Street, Toronto, Ontario • M5V 3N9 • Waterfront Communities C01
- 1 bath
- 1 bed
- 600 sqft
Th8-80 Carr Street, Toronto, Ontario • M5T 1B7 • Kensington-Chinatown
- 1 bath
- 2 bed
- 600 sqft
205-415 Jarvis Street, Toronto, Ontario • M4Y 3C1 • Cabbagetown-South St. James Town
- 1 bath
- 1 bed
- 700 sqft
12-78 Carr Street, Toronto, Ontario • M5T 1B7 • Kensington-Chinatown
- 1 bath
- 0 bed
151-415 Jarvis Street, Toronto, Ontario • M4Y 3C1 • Cabbagetown-South St. James Town
