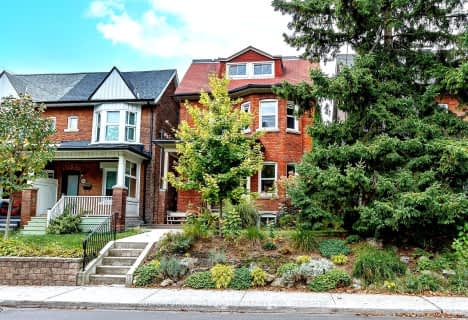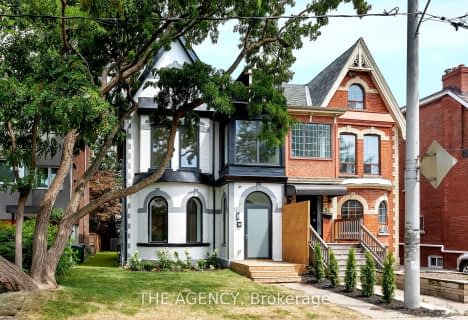Walker's Paradise
- Daily errands do not require a car.
Rider's Paradise
- Daily errands do not require a car.
Biker's Paradise
- Daily errands do not require a car.

Delta Senior Alternative School
Elementary: PublicHorizon Alternative Senior School
Elementary: PublicSt Francis of Assisi Catholic School
Elementary: CatholicMontrose Junior Public School
Elementary: PublicClinton Street Junior Public School
Elementary: PublicDewson Street Junior Public School
Elementary: PublicMsgr Fraser Orientation Centre
Secondary: CatholicWest End Alternative School
Secondary: PublicMsgr Fraser College (Alternate Study) Secondary School
Secondary: CatholicCentral Toronto Academy
Secondary: PublicLoretto College School
Secondary: CatholicHarbord Collegiate Institute
Secondary: Public-
Christie Pits Park
750 Bloor St W (btw Christie & Crawford), Toronto ON M6G 3K4 0.58km -
Trinity Bellwoods Park
1053 Dundas St W (at Gore Vale Ave.), Toronto ON M5H 2N2 1.08km -
Jean Sibelius Square
Wells St and Kendal Ave, Toronto ON 1.6km
-
TD Bank Financial Group
870 St Clair Ave W, Toronto ON M6C 1C1 2.51km -
Scotiabank
222 Queen St W (at McCaul St.), Toronto ON M5V 1Z3 2.69km -
TD Bank Financial Group
77 Bloor St W (at Bay St.), Toronto ON M5S 1M2 2.71km
- — bath
- — bed
- — sqft
57 Woodlawn Avenue West, Toronto, Ontario • M4V 1G6 • Yonge-St. Clair
- 4 bath
- 4 bed
- 2000 sqft
152 Sunnyside Avenue, Toronto, Ontario • M6R 2P2 • High Park-Swansea
- 4 bath
- 4 bed
736 Crawford Street, Toronto, Ontario • M6G 3K3 • Dovercourt-Wallace Emerson-Junction












