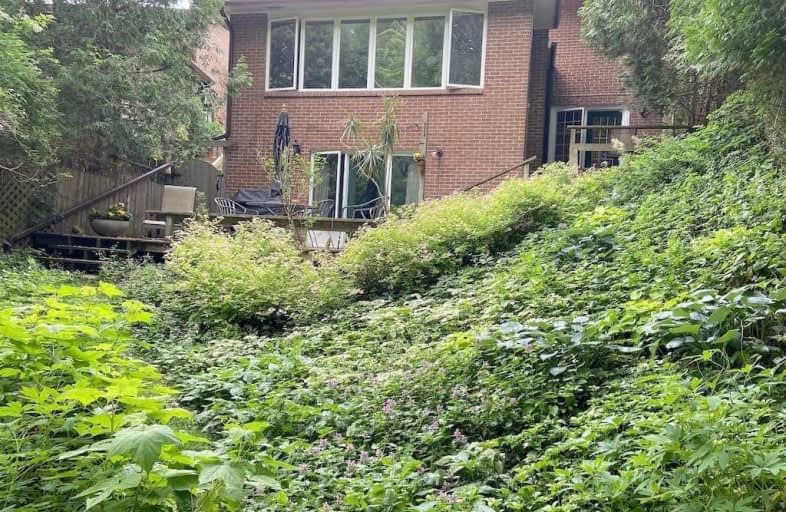

Bennington Heights Elementary School
Elementary: PublicFrankland Community School Junior
Elementary: PublicWestwood Middle School
Elementary: PublicWilliam Burgess Elementary School
Elementary: PublicChester Elementary School
Elementary: PublicJackman Avenue Junior Public School
Elementary: PublicFirst Nations School of Toronto
Secondary: PublicMsgr Fraser College (St. Martin Campus)
Secondary: CatholicSubway Academy I
Secondary: PublicCALC Secondary School
Secondary: PublicDanforth Collegiate Institute and Technical School
Secondary: PublicRosedale Heights School of the Arts
Secondary: Public- 4 bath
- 5 bed
454 Gerrard Street East, Toronto, Ontario • M5A 2H2 • Cabbagetown-South St. James Town
- 4 bath
- 4 bed
- 2500 sqft
42A Torrens Avenue, Toronto, Ontario • M4K 2H8 • Broadview North
- 3 bath
- 4 bed
- 1500 sqft
340 Rhodes Avenue, Toronto, Ontario • M4L 3A3 • Greenwood-Coxwell













