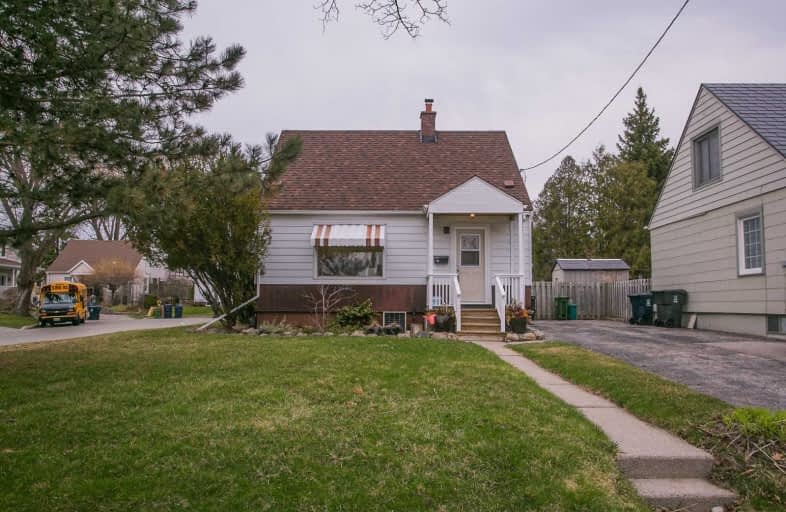
Victoria Park Elementary School
Elementary: Public
0.50 km
O'Connor Public School
Elementary: Public
0.76 km
Selwyn Elementary School
Elementary: Public
0.31 km
Gordon A Brown Middle School
Elementary: Public
0.31 km
Clairlea Public School
Elementary: Public
0.91 km
George Webster Elementary School
Elementary: Public
0.90 km
East York Alternative Secondary School
Secondary: Public
2.45 km
Notre Dame Catholic High School
Secondary: Catholic
3.31 km
East York Collegiate Institute
Secondary: Public
2.58 km
Malvern Collegiate Institute
Secondary: Public
3.09 km
SATEC @ W A Porter Collegiate Institute
Secondary: Public
1.46 km
Marc Garneau Collegiate Institute
Secondary: Public
2.59 km
$
$899,888
- 3 bath
- 3 bed
- 1500 sqft
26 Innismore Crescent, Toronto, Ontario • M1R 1C7 • Wexford-Maryvale














