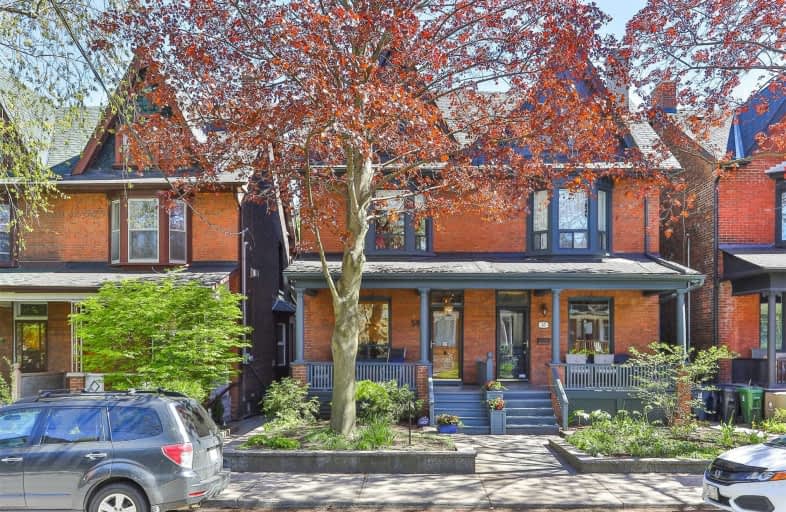
George R Gauld Junior School
Elementary: Public
0.61 km
St Louis Catholic School
Elementary: Catholic
1.15 km
David Hornell Junior School
Elementary: Public
0.33 km
St Leo Catholic School
Elementary: Catholic
0.49 km
Second Street Junior Middle School
Elementary: Public
1.61 km
John English Junior Middle School
Elementary: Public
0.66 km
The Student School
Secondary: Public
4.59 km
Ursula Franklin Academy
Secondary: Public
4.62 km
Lakeshore Collegiate Institute
Secondary: Public
2.80 km
Etobicoke School of the Arts
Secondary: Public
1.74 km
Father John Redmond Catholic Secondary School
Secondary: Catholic
3.21 km
Bishop Allen Academy Catholic Secondary School
Secondary: Catholic
2.11 km
$X,XXX,XXX
- — bath
- — bed
- — sqft
49 Graystone Gardens, Toronto, Ontario • M8Z 3C2 • Islington-City Centre West
$
$1,500,000
- 3 bath
- 5 bed
- 2000 sqft
2585 Lake Shore Boulevard West, Toronto, Ontario • M8V 1G3 • Mimico












