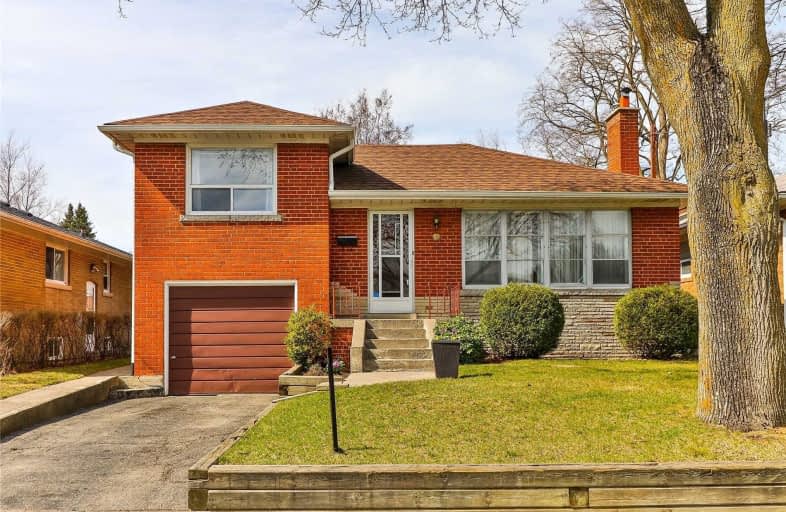
Karen Kain School of the Arts
Elementary: Public
0.72 km
St Louis Catholic School
Elementary: Catholic
1.08 km
Sunnylea Junior School
Elementary: Public
0.95 km
Holy Angels Catholic School
Elementary: Catholic
0.92 km
ÉÉC Sainte-Marguerite-d'Youville
Elementary: Catholic
0.30 km
Norseman Junior Middle School
Elementary: Public
0.64 km
Lakeshore Collegiate Institute
Secondary: Public
3.70 km
Runnymede Collegiate Institute
Secondary: Public
3.60 km
Etobicoke School of the Arts
Secondary: Public
0.52 km
Etobicoke Collegiate Institute
Secondary: Public
2.12 km
Father John Redmond Catholic Secondary School
Secondary: Catholic
4.42 km
Bishop Allen Academy Catholic Secondary School
Secondary: Catholic
0.24 km
$
$1,300,000
- 4 bath
- 4 bed
- 2500 sqft
33 Morgan Avenue, Toronto, Ontario • M8Y 2Z9 • Stonegate-Queensway
$
$1,359,900
- 2 bath
- 3 bed
34 Trueman Avenue, Toronto, Ontario • M8Z 5A2 • Islington-City Centre West














