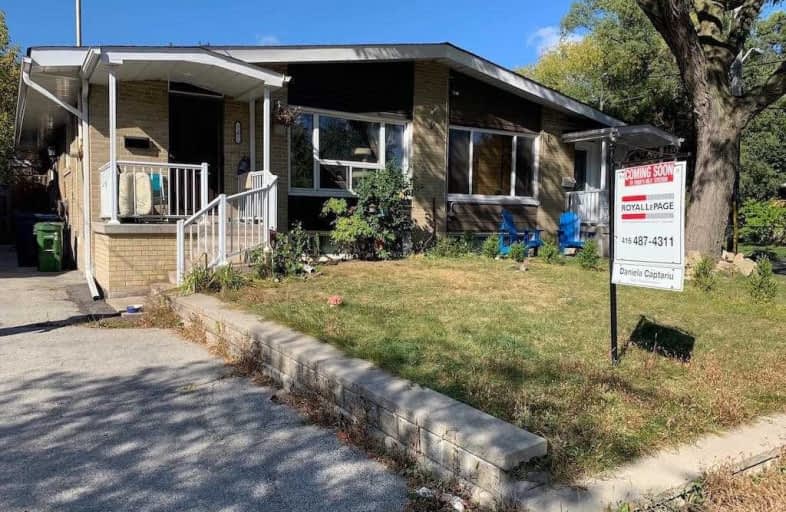
Rene Gordon Health and Wellness Academy
Elementary: Public
0.55 km
Three Valleys Public School
Elementary: Public
1.27 km
ÉÉC Sainte-Madeleine
Elementary: Catholic
0.85 km
St Isaac Jogues Catholic School
Elementary: Catholic
0.92 km
Fenside Public School
Elementary: Public
0.48 km
Donview Middle School
Elementary: Public
0.34 km
Caring and Safe Schools LC2
Secondary: Public
1.70 km
Pleasant View Junior High School
Secondary: Public
2.87 km
Parkview Alternative School
Secondary: Public
1.75 km
George S Henry Academy
Secondary: Public
0.62 km
Senator O'Connor College School
Secondary: Catholic
1.79 km
Victoria Park Collegiate Institute
Secondary: Public
1.12 km
$
$899,888
- 3 bath
- 3 bed
- 1500 sqft
26 Innismore Crescent, Toronto, Ontario • M1R 1C7 • Wexford-Maryvale





