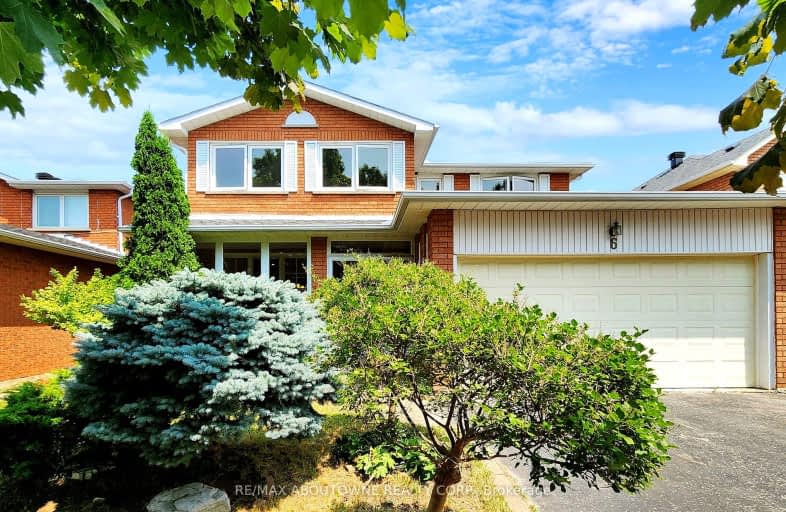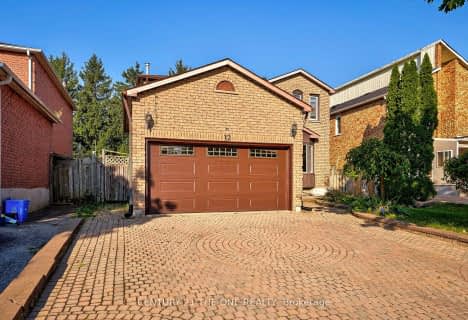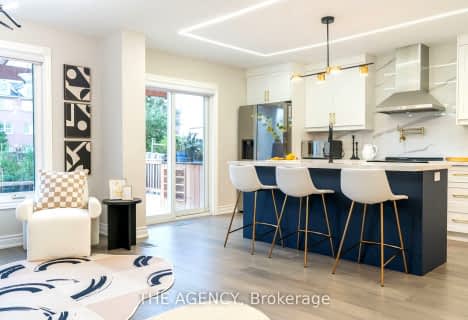Very Walkable
- Most errands can be accomplished on foot.
73
/100
Good Transit
- Some errands can be accomplished by public transportation.
65
/100
Bikeable
- Some errands can be accomplished on bike.
53
/100

École élémentaire Laure-Rièse
Elementary: Public
0.67 km
Agnes Macphail Public School
Elementary: Public
0.94 km
Prince of Peace Catholic School
Elementary: Catholic
0.35 km
Port Royal Public School
Elementary: Public
0.67 km
Banting and Best Public School
Elementary: Public
0.22 km
Wilclay Public School
Elementary: Public
0.60 km
Francis Libermann Catholic High School
Secondary: Catholic
2.38 km
Milliken Mills High School
Secondary: Public
2.17 km
Mary Ward Catholic Secondary School
Secondary: Catholic
2.24 km
Father Michael McGivney Catholic Academy High School
Secondary: Catholic
2.52 km
Albert Campbell Collegiate Institute
Secondary: Public
2.17 km
Middlefield Collegiate Institute
Secondary: Public
2.52 km














