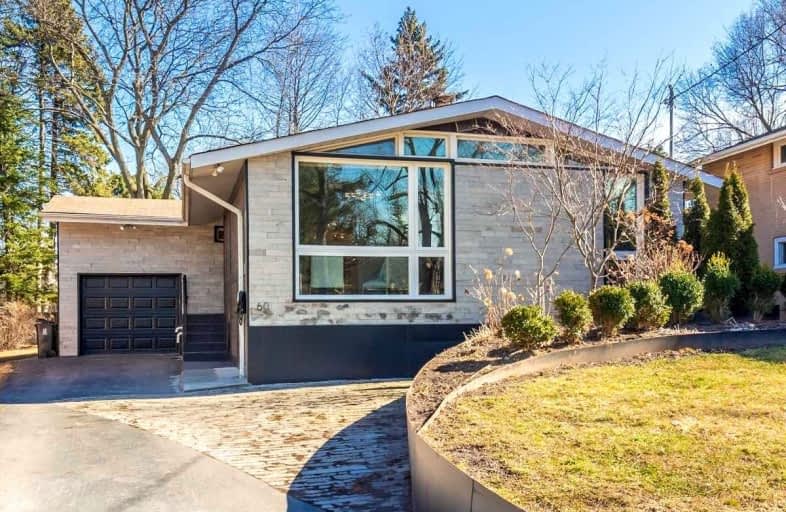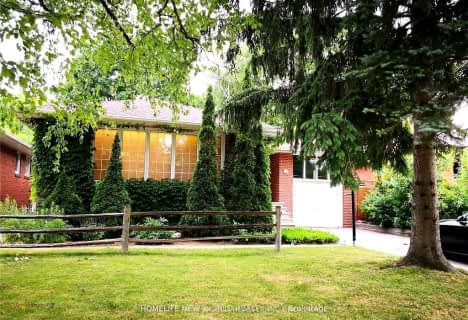
Blessed Trinity Catholic School
Elementary: Catholic
1.46 km
St Gabriel Catholic Catholic School
Elementary: Catholic
1.13 km
Finch Public School
Elementary: Public
1.35 km
Hollywood Public School
Elementary: Public
1.06 km
Elkhorn Public School
Elementary: Public
0.60 km
Bayview Middle School
Elementary: Public
0.30 km
St Andrew's Junior High School
Secondary: Public
2.84 km
Windfields Junior High School
Secondary: Public
2.44 km
École secondaire Étienne-Brûlé
Secondary: Public
2.81 km
St. Joseph Morrow Park Catholic Secondary School
Secondary: Catholic
2.48 km
York Mills Collegiate Institute
Secondary: Public
2.85 km
Earl Haig Secondary School
Secondary: Public
2.13 km














