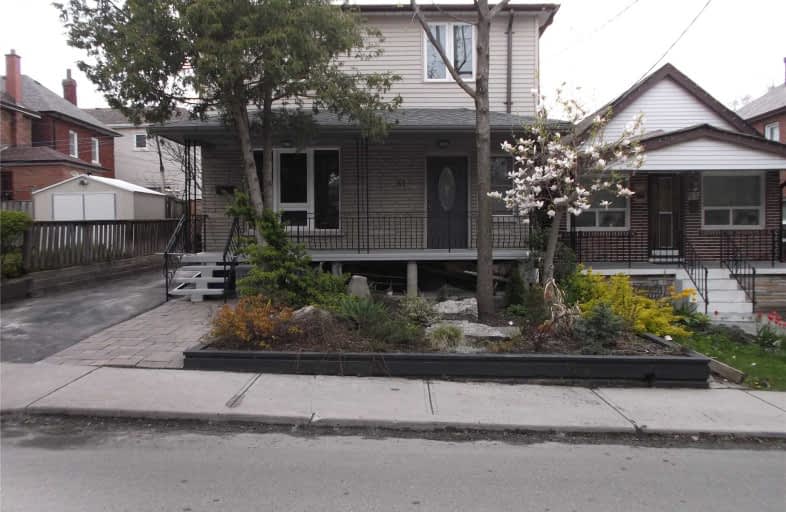
Fairbank Public School
Elementary: Public
0.79 km
J R Wilcox Community School
Elementary: Public
0.25 km
D'Arcy McGee Catholic School
Elementary: Catholic
0.36 km
Cedarvale Community School
Elementary: Public
0.73 km
West Preparatory Junior Public School
Elementary: Public
1.03 km
St Thomas Aquinas Catholic School
Elementary: Catholic
0.49 km
Vaughan Road Academy
Secondary: Public
0.45 km
Oakwood Collegiate Institute
Secondary: Public
1.78 km
John Polanyi Collegiate Institute
Secondary: Public
2.56 km
Forest Hill Collegiate Institute
Secondary: Public
1.73 km
Marshall McLuhan Catholic Secondary School
Secondary: Catholic
2.77 km
Dante Alighieri Academy
Secondary: Catholic
2.30 km
$
$899,000
- 3 bath
- 3 bed
- 1100 sqft
27 Failsworth Avenue, Toronto, Ontario • M6M 3J3 • Keelesdale-Eglinton West
$
$1,100,000
- 1 bath
- 3 bed
- 1100 sqft
52 Harvie Avenue, Toronto, Ontario • M6E 4K3 • Corso Italia-Davenport














