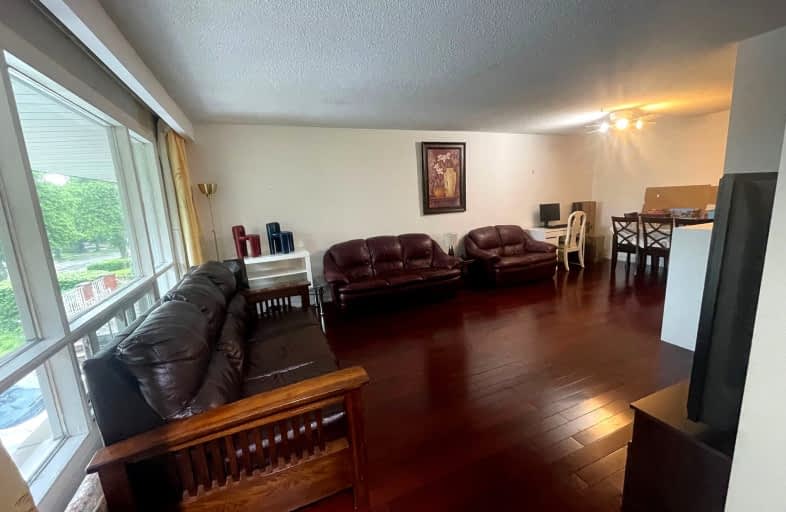Car-Dependent
- Most errands require a car.
Excellent Transit
- Most errands can be accomplished by public transportation.
Somewhat Bikeable
- Most errands require a car.

Cherokee Public School
Elementary: PublicHighland Middle School
Elementary: PublicSeneca Hill Public School
Elementary: PublicHillmount Public School
Elementary: PublicArbor Glen Public School
Elementary: PublicCliffwood Public School
Elementary: PublicNorth East Year Round Alternative Centre
Secondary: PublicMsgr Fraser College (Northeast)
Secondary: CatholicPleasant View Junior High School
Secondary: PublicGeorges Vanier Secondary School
Secondary: PublicA Y Jackson Secondary School
Secondary: PublicSir John A Macdonald Collegiate Institute
Secondary: Public-
Bestview Park
Ontario 2.77km -
Atria Buildings Park
2235 Sheppard Ave E (Sheppard and Victoria Park), Toronto ON M2J 5B5 3.48km -
Green Lane Park
16 Thorne Lane, Markham ON L3T 5K5 3.62km
-
RBC Royal Bank
1510 Finch Ave E (Don Mills Rd), Toronto ON M2J 4Y6 1.04km -
TD Bank Financial Group
2900 Steeles Ave E (at Don Mills Rd.), Thornhill ON L3T 4X1 1.34km -
Finch-Leslie Square
191 Ravel Rd, Toronto ON M2H 1T1 1.88km
- 1 bath
- 2 bed
Lower-95 Pineway Boulevard, Toronto, Ontario • M2H 1A7 • Bayview Woods-Steeles
- 1 bath
- 2 bed
Bstmn-6 Harrington Crescent, Toronto, Ontario • M2M 2Y5 • Bayview Woods-Steeles














