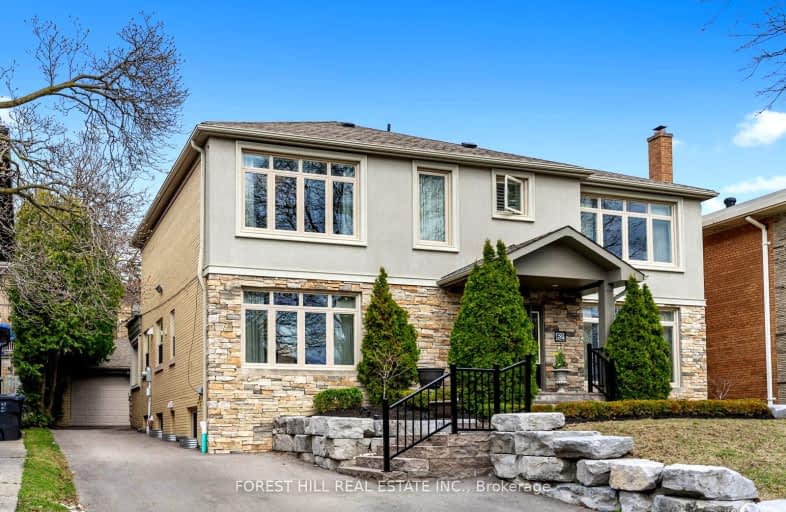Somewhat Walkable
- Some errands can be accomplished on foot.
Excellent Transit
- Most errands can be accomplished by public transportation.
Very Bikeable
- Most errands can be accomplished on bike.

J R Wilcox Community School
Elementary: PublicOur Lady of the Assumption Catholic School
Elementary: CatholicSts Cosmas and Damian Catholic School
Elementary: CatholicCedarvale Community School
Elementary: PublicGlen Park Public School
Elementary: PublicWest Preparatory Junior Public School
Elementary: PublicVaughan Road Academy
Secondary: PublicOakwood Collegiate Institute
Secondary: PublicJohn Polanyi Collegiate Institute
Secondary: PublicForest Hill Collegiate Institute
Secondary: PublicMarshall McLuhan Catholic Secondary School
Secondary: CatholicDante Alighieri Academy
Secondary: Catholic-
Thirsty Fox
1028 Eglinton West, Toronto, ON M6C 2C6 0.69km -
Chalkers Sports Bar and Grill
247 Marlee Avenue, Toronto, ON M6B 1N3 0.69km -
3 Eggs All Day Pub & Grill
936 Eglinton Avenue W, Toronto, ON M6C 2C2 0.72km
-
Cafe on the Hill
916 Eglinton Avenue W, Toronto, ON M6C 2C2 0.73km -
Starbucks
900 Eglington Avenue W, Toronto, ON M6C 3Z9 0.75km -
R Bakery Cafe
326 Marlee Avenue, Toronto, ON M6B 3H8 0.77km
-
SXS Fitness
881 Eglinton Ave W, Side Unit, Toronto, ON M6C 2C1 0.83km -
Fit4Less
235-700 Lawrence Ave W, North York, ON M6A 3B4 1.63km -
Novita Wellness Institute
68 Tycos Drive, Toronto, ON M6B 1W3 1.78km
-
Marlee Pharmacy
249 Av Marlee, North York, ON M6B 4B8 0.69km -
Old Park Pharmacy
1042 Eglinton Avenue W, Toronto, ON M6C 2C5 0.7km -
Rexall Pharma Plus
901 Eglinton Avenue W, York, ON M6C 2C1 0.78km
-
Pazza Pazza
1007 Eglinton Avenue W, York, ON M6C 2C7 0.65km -
Monte Carlo Restaurant Corporate Office
1030 Eglinton Ave W, Toronto, ON M6C 2C5 0.69km -
Mamma's Pizza
1030 Eglinton Avenue W, Toronto, ON M6C 2C5 0.69km
-
Lawrence Allen Centre
700 Lawrence Ave W, Toronto, ON M6A 3B4 1.53km -
Lawrence Square
700 Lawrence Ave W, North York, ON M6A 3B4 1.56km -
Yorkdale Shopping Centre
3401 Dufferin Street, Toronto, ON M6A 2T9 2.66km
-
Sobey's
145 Marlee Ave, Toronto, ON M6B 3H3 0.68km -
Zito's Marketplace
210 Marlee Avenue, Toronto, ON M6B 3H6 0.73km -
Hasty Market
210 Marlee Ave, North York, ON M6B 3H6 0.73km
-
Grape Wines
11 Grimthorpe Road, Toronto, ON M6C 1G2 2.68km -
LCBO - Yonge Eglinton Centre
2300 Yonge St, Yonge and Eglinton, Toronto, ON M4P 1E4 2.77km -
Wine Rack
2447 Yonge Street, Toronto, ON M4P 2H5 2.83km
-
Shell
850 Roselawn Ave, York, ON M6B 1B9 0.75km -
Petro V Plus
1525 Eglinton Avenue W, Toronto, ON M6E 2G5 1.09km -
Mr Lube
793 Spadina Road, Toronto, ON M5P 2X5 1.28km
-
Cineplex Cinemas Yorkdale
Yorkdale Shopping Centre, 3401 Dufferin Street, Toronto, ON M6A 2T9 2.73km -
Cineplex Cinemas
2300 Yonge Street, Toronto, ON M4P 1E4 2.79km -
Mount Pleasant Cinema
675 Mt Pleasant Rd, Toronto, ON M4S 2N2 3.59km
-
Toronto Public Library - Forest Hill Library
700 Eglinton Avenue W, Toronto, ON M5N 1B9 1.1km -
Maria Shchuka Library
1745 Eglinton Avenue W, Toronto, ON M6E 2H6 1.56km -
Toronto Public Library
Barbara Frum, 20 Covington Rd, Toronto, ON M6A 1.65km
-
Baycrest
3560 Bathurst Street, North York, ON M6A 2E1 2.68km -
MCI Medical Clinics
160 Eglinton Avenue E, Toronto, ON M4P 3B5 3.21km -
Humber River Regional Hospital
2175 Keele Street, York, ON M6M 3Z4 3.4km
-
Dell Park
40 Dell Park Ave, North York ON M6B 2T6 1.25km -
Laughlin park
Toronto ON 1.47km -
Lytton Park
1.99km
-
RBC Royal Bank
2765 Dufferin St, North York ON M6B 3R6 1.49km -
CIBC
2866 Dufferin St (at Glencairn Ave.), Toronto ON M6B 3S6 1.62km -
BMO Bank of Montreal
419 Eglinton Ave W, Toronto ON M5N 1A4 1.81km
- 5 bath
- 5 bed
- 3000 sqft
18 Fairholme Avenue, Toronto, Ontario • M6B 2W5 • Englemount-Lawrence
- 6 bath
- 4 bed
- 2000 sqft
87A Bedford Park Avenue, Toronto, Ontario • M5M 1J2 • Lawrence Park North
- 5 bath
- 4 bed
- 3500 sqft
272 Cranbrooke Avenue, Toronto, Ontario • M5M 1M7 • Lawrence Park North
- 5 bath
- 5 bed
- 3500 sqft
1352 Mount Pleasant Road, Toronto, Ontario • M4N 2T5 • Lawrence Park South
- 5 bath
- 4 bed
- 3500 sqft
18 Highland Hill, Toronto, Ontario • M6A 2P8 • Yorkdale-Glen Park
- 4 bath
- 6 bed
- 2500 sqft
4 Heathdale Road, Toronto, Ontario • M6C 1M6 • Humewood-Cedarvale
- 7 bath
- 7 bed
- 5000 sqft
222 Wychwood Avenue, Toronto, Ontario • M6C 2T3 • Humewood-Cedarvale














