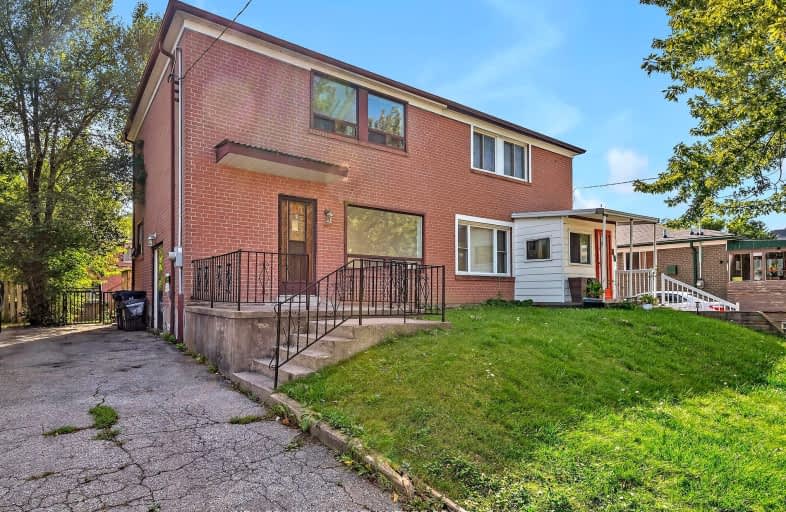Somewhat Walkable
- Some errands can be accomplished on foot.
Excellent Transit
- Most errands can be accomplished by public transportation.
Bikeable
- Some errands can be accomplished on bike.

J G Workman Public School
Elementary: PublicSt Joachim Catholic School
Elementary: CatholicWarden Avenue Public School
Elementary: PublicGeneral Brock Public School
Elementary: PublicDanforth Gardens Public School
Elementary: PublicOakridge Junior Public School
Elementary: PublicCaring and Safe Schools LC3
Secondary: PublicSouth East Year Round Alternative Centre
Secondary: PublicScarborough Centre for Alternative Studi
Secondary: PublicNeil McNeil High School
Secondary: CatholicBirchmount Park Collegiate Institute
Secondary: PublicSATEC @ W A Porter Collegiate Institute
Secondary: Public-
William Hancox Park
2.75km -
Taylor Creek Park
200 Dawes Rd (at Crescent Town Rd.), Toronto ON M4C 5M8 2.87km -
Ashtonbee Reservoir Park
Scarborough ON M1L 3K9 3.01km
-
BMO Bank of Montreal
627 Pharmacy Ave, Toronto ON M1L 3H3 1.36km -
TD Bank Financial Group
3060 Danforth Ave (at Victoria Pk. Ave.), East York ON M4C 1N2 2.14km -
TD Bank Financial Group
2020 Eglinton Ave E, Scarborough ON M1L 2M6 2.5km
- 1 bath
- 3 bed
83 Clonmore main level Drive, Toronto, Ontario • M1N 1X9 • Birchcliffe-Cliffside
- 1 bath
- 3 bed
- 1100 sqft
Upper-2889A Danforth Avenue, Toronto, Ontario • M4C 1M3 • East End-Danforth














