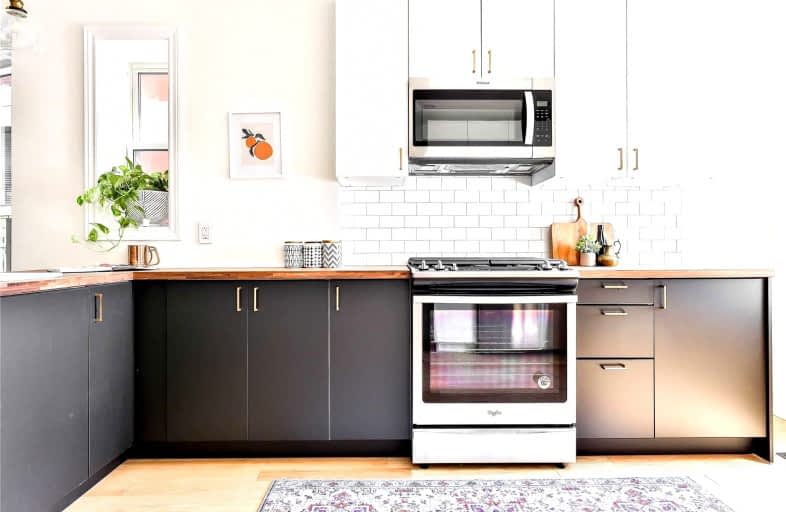
ALPHA II Alternative School
Elementary: Public
0.69 km
St Mary of the Angels Catholic School
Elementary: Catholic
0.91 km
St Sebastian Catholic School
Elementary: Catholic
0.14 km
Pauline Junior Public School
Elementary: Public
0.18 km
St Anthony Catholic School
Elementary: Catholic
0.45 km
Dovercourt Public School
Elementary: Public
0.47 km
Caring and Safe Schools LC4
Secondary: Public
0.67 km
ALPHA II Alternative School
Secondary: Public
0.69 km
ÉSC Saint-Frère-André
Secondary: Catholic
1.28 km
École secondaire Toronto Ouest
Secondary: Public
1.19 km
Bloor Collegiate Institute
Secondary: Public
0.62 km
St Mary Catholic Academy Secondary School
Secondary: Catholic
0.98 km
$
$1,298,300
- 4 bath
- 3 bed
90A Bicknell Avenue, Toronto, Ontario • M6M 4G7 • Keelesdale-Eglinton West
$
$978,000
- 2 bath
- 3 bed
- 1100 sqft
278 McRoberts Avenue, Toronto, Ontario • M6E 4P3 • Corso Italia-Davenport














