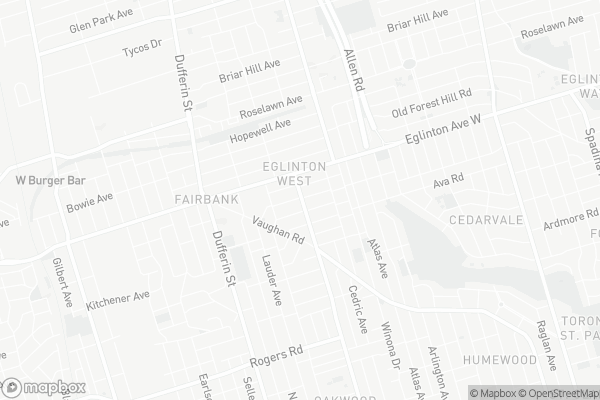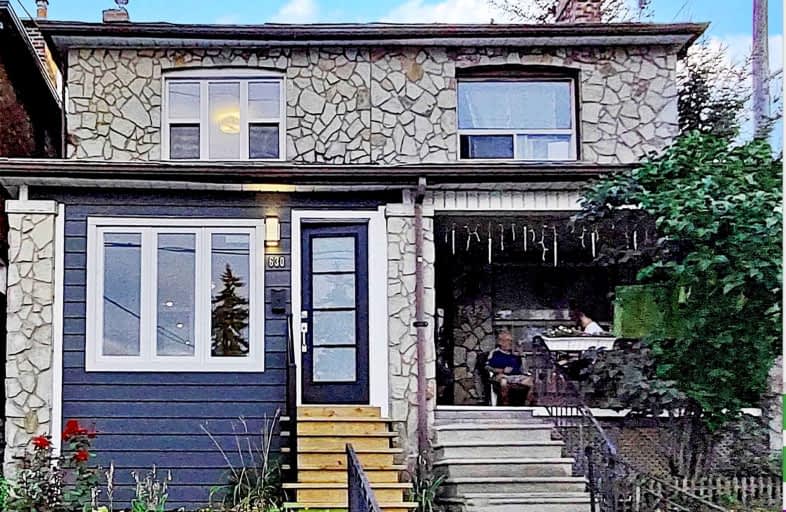
Fairbank Public School
Elementary: Public
0.58 km
J R Wilcox Community School
Elementary: Public
0.49 km
St John Bosco Catholic School
Elementary: Catholic
1.02 km
D'Arcy McGee Catholic School
Elementary: Catholic
0.37 km
Sts Cosmas and Damian Catholic School
Elementary: Catholic
1.24 km
St Thomas Aquinas Catholic School
Elementary: Catholic
0.23 km
Vaughan Road Academy
Secondary: Public
0.68 km
Yorkdale Secondary School
Secondary: Public
3.05 km
Oakwood Collegiate Institute
Secondary: Public
1.95 km
John Polanyi Collegiate Institute
Secondary: Public
2.44 km
Forest Hill Collegiate Institute
Secondary: Public
1.87 km
Dante Alighieri Academy
Secondary: Catholic
2.05 km
$
$899,000
- 3 bath
- 3 bed
- 1100 sqft
27 Failsworth Avenue, Toronto, Ontario • M6M 3J3 • Keelesdale-Eglinton West
$
$1,100,000
- 1 bath
- 3 bed
- 1100 sqft
52 Harvie Avenue, Toronto, Ontario • M6E 4K3 • Corso Italia-Davenport
$
$978,000
- 2 bath
- 3 bed
- 1100 sqft
278 Mcroberts Avenue, Toronto, Ontario • M6E 4P3 • Corso Italia-Davenport














