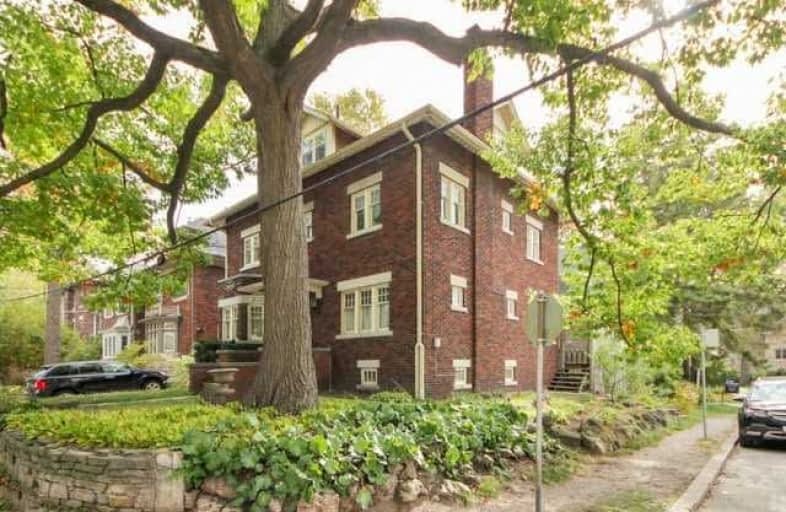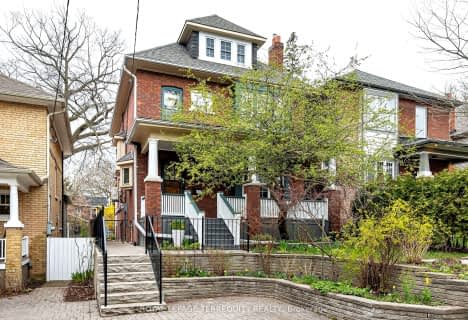
Beaches Alternative Junior School
Elementary: Public
0.30 km
Kimberley Junior Public School
Elementary: Public
0.30 km
Norway Junior Public School
Elementary: Public
0.62 km
St John Catholic School
Elementary: Catholic
0.64 km
Glen Ames Senior Public School
Elementary: Public
0.84 km
Williamson Road Junior Public School
Elementary: Public
0.85 km
East York Alternative Secondary School
Secondary: Public
2.40 km
Notre Dame Catholic High School
Secondary: Catholic
0.75 km
St Patrick Catholic Secondary School
Secondary: Catholic
2.11 km
Monarch Park Collegiate Institute
Secondary: Public
1.72 km
Neil McNeil High School
Secondary: Catholic
1.56 km
Malvern Collegiate Institute
Secondary: Public
0.78 km
$
$2,389,000
- 7 bath
- 4 bed
- 3000 sqft
116 Donside Drive, Toronto, Ontario • M1L 1R1 • Clairlea-Birchmount
$
$1,599,000
- 5 bath
- 4 bed
- 2500 sqft
280 Westlake Avenue, Toronto, Ontario • M4C 4T6 • Woodbine-Lumsden














