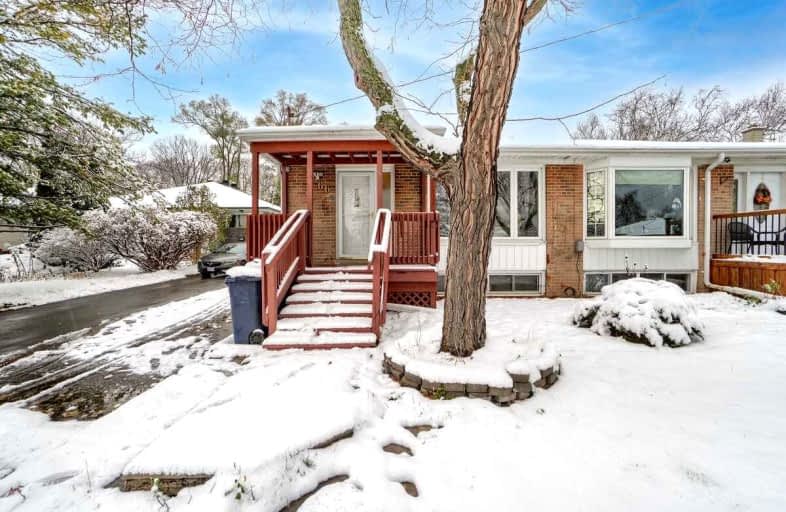
Jack Miner Senior Public School
Elementary: Public
1.08 km
Poplar Road Junior Public School
Elementary: Public
0.79 km
West Hill Public School
Elementary: Public
1.81 km
St Martin De Porres Catholic School
Elementary: Catholic
1.25 km
Eastview Public School
Elementary: Public
1.02 km
Joseph Brant Senior Public School
Elementary: Public
1.10 km
Native Learning Centre East
Secondary: Public
1.96 km
Maplewood High School
Secondary: Public
1.32 km
West Hill Collegiate Institute
Secondary: Public
2.26 km
Sir Oliver Mowat Collegiate Institute
Secondary: Public
3.82 km
St John Paul II Catholic Secondary School
Secondary: Catholic
4.02 km
Sir Wilfrid Laurier Collegiate Institute
Secondary: Public
1.87 km














