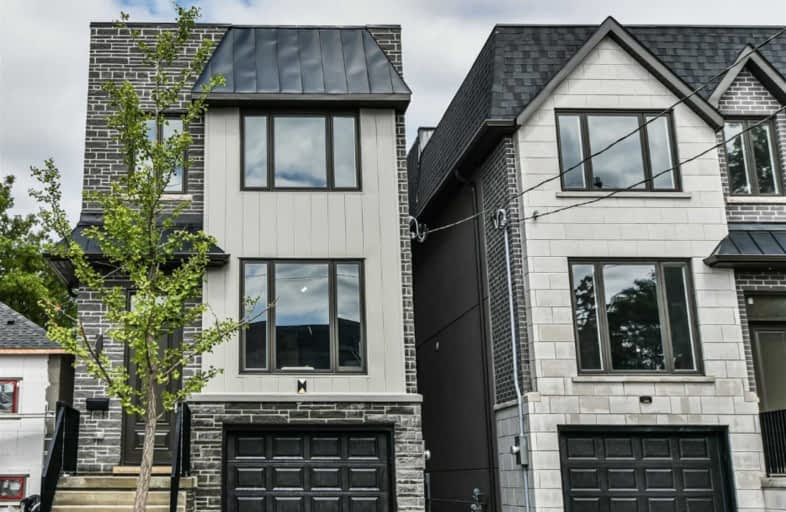
The Holy Trinity Catholic School
Elementary: Catholic
1.10 km
École intermédiaire École élémentaire Micheline-Saint-Cyr
Elementary: Public
1.40 km
St Josaphat Catholic School
Elementary: Catholic
1.40 km
Twentieth Street Junior School
Elementary: Public
0.87 km
Christ the King Catholic School
Elementary: Catholic
0.77 km
James S Bell Junior Middle School
Elementary: Public
0.47 km
Peel Alternative South
Secondary: Public
3.63 km
Etobicoke Year Round Alternative Centre
Secondary: Public
4.30 km
Lakeshore Collegiate Institute
Secondary: Public
1.01 km
Gordon Graydon Memorial Secondary School
Secondary: Public
3.60 km
Etobicoke School of the Arts
Secondary: Public
4.25 km
Father John Redmond Catholic Secondary School
Secondary: Catholic
1.22 km
$
$1,049,000
- 1 bath
- 4 bed
- 1500 sqft
1091 Edgeleigh Avenue, Mississauga, Ontario • L5E 2G2 • Lakeview








