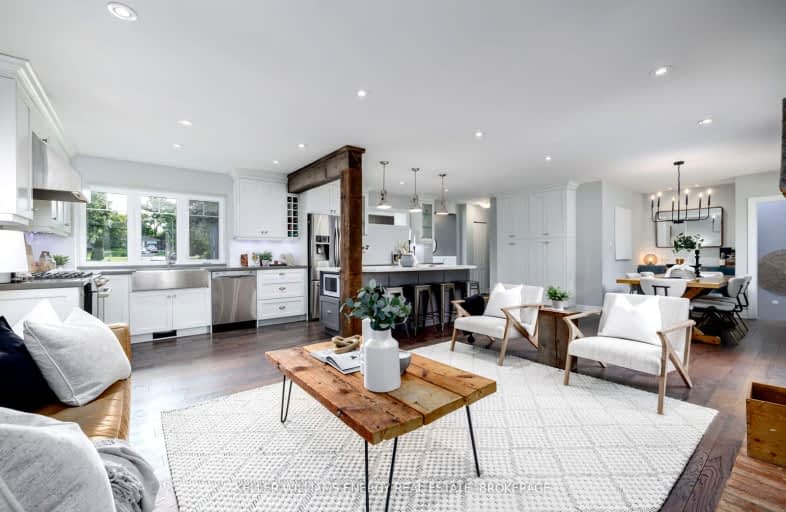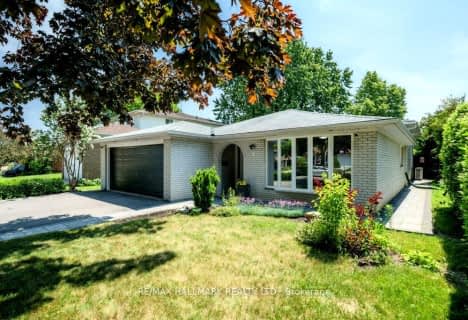
Somewhat Walkable
- Some errands can be accomplished on foot.
Good Transit
- Some errands can be accomplished by public transportation.

West Rouge Junior Public School
Elementary: PublicWilliam G Davis Junior Public School
Elementary: PublicCentennial Road Junior Public School
Elementary: PublicRouge Valley Public School
Elementary: PublicJoseph Howe Senior Public School
Elementary: PublicCharlottetown Junior Public School
Elementary: PublicMaplewood High School
Secondary: PublicWest Hill Collegiate Institute
Secondary: PublicSir Oliver Mowat Collegiate Institute
Secondary: PublicSt John Paul II Catholic Secondary School
Secondary: CatholicDunbarton High School
Secondary: PublicSt Mary Catholic Secondary School
Secondary: Catholic- 3 bath
- 4 bed
- 2500 sqft
46 Satchell Boulevard, Toronto, Ontario • M1C 3B4 • Centennial Scarborough
- 3 bath
- 4 bed
87 Conference Boulevard, Toronto, Ontario • M1C 2E4 • Centennial Scarborough
- 2 bath
- 4 bed
- 1100 sqft
4010 Ellesmere Road, Toronto, Ontario • M1C 1J2 • Highland Creek













