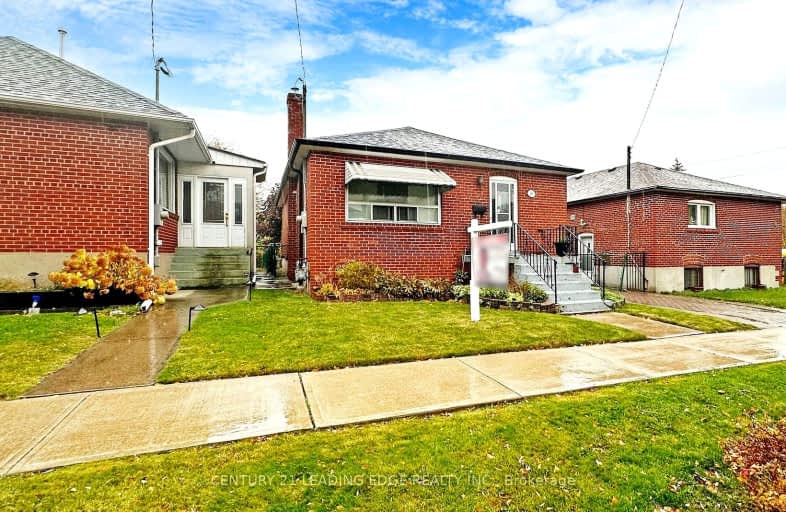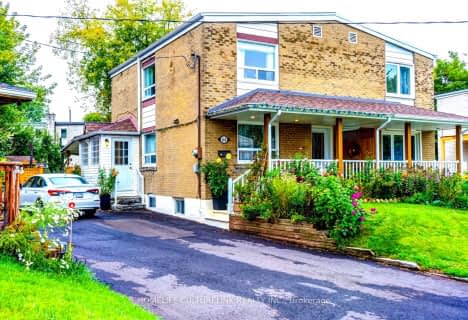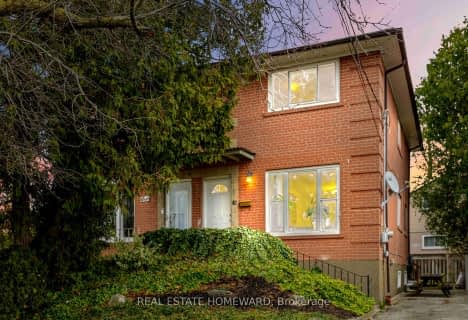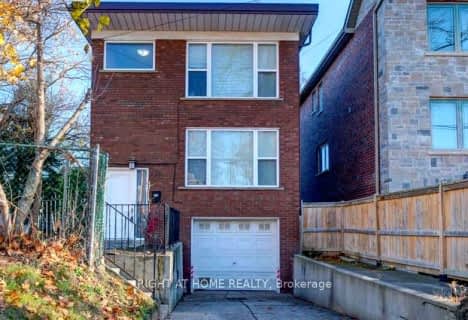Very Walkable
- Most errands can be accomplished on foot.
Good Transit
- Some errands can be accomplished by public transportation.
Somewhat Bikeable
- Most errands require a car.

Norman Cook Junior Public School
Elementary: PublicJ G Workman Public School
Elementary: PublicSt Joachim Catholic School
Elementary: CatholicGeneral Brock Public School
Elementary: PublicDanforth Gardens Public School
Elementary: PublicCorvette Junior Public School
Elementary: PublicCaring and Safe Schools LC3
Secondary: PublicSouth East Year Round Alternative Centre
Secondary: PublicScarborough Centre for Alternative Studi
Secondary: PublicBirchmount Park Collegiate Institute
Secondary: PublicJean Vanier Catholic Secondary School
Secondary: CatholicSATEC @ W A Porter Collegiate Institute
Secondary: Public-
Ashtonbee Reservoir Park
Scarborough ON M1L 3K9 2.95km -
Wexford Park
35 Elm Bank Rd, Toronto ON 3.29km -
Wayne Parkette
Toronto ON M1R 1Y5 3.4km
-
Scotiabank
888 Birchmount Rd (at Eglinton Ave. E), Toronto ON M1K 5L1 1.71km -
TD Bank Financial Group
2020 Eglinton Ave E, Scarborough ON M1L 2M6 2.11km -
BMO Bank of Montreal
2739 Eglinton Ave E (at Brimley Rd), Toronto ON M1K 2S2 2.68km
- 2 bath
- 3 bed
- 1100 sqft
83 Chestnut Crescent, Toronto, Ontario • M1L 1Y6 • Clairlea-Birchmount











