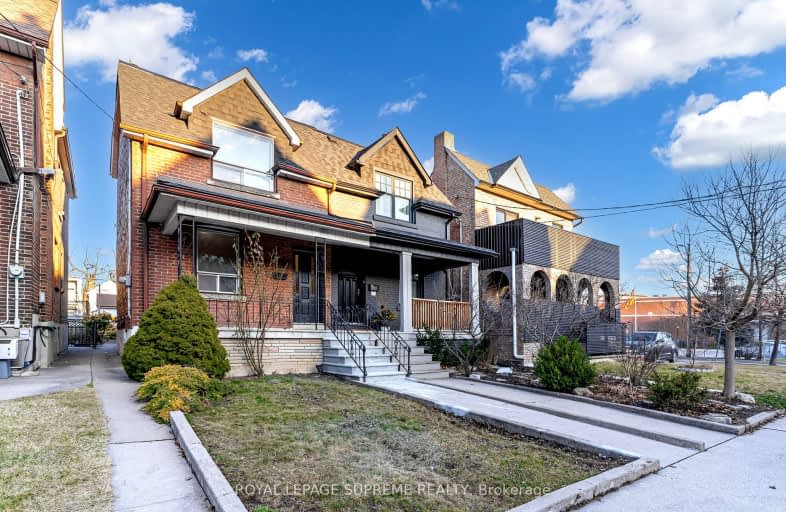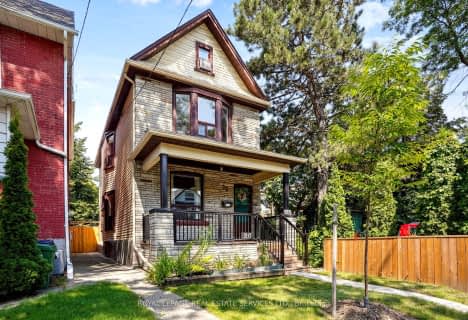Very Walkable
- Most errands can be accomplished on foot.
Excellent Transit
- Most errands can be accomplished by public transportation.
Very Bikeable
- Most errands can be accomplished on bike.

ALPHA II Alternative School
Elementary: PublicSt Mary of the Angels Catholic School
Elementary: CatholicSt Sebastian Catholic School
Elementary: CatholicPauline Junior Public School
Elementary: PublicSt Anthony Catholic School
Elementary: CatholicDovercourt Public School
Elementary: PublicCaring and Safe Schools LC4
Secondary: PublicALPHA II Alternative School
Secondary: PublicÉSC Saint-Frère-André
Secondary: CatholicÉcole secondaire Toronto Ouest
Secondary: PublicBloor Collegiate Institute
Secondary: PublicSt Mary Catholic Academy Secondary School
Secondary: Catholic-
Trattoria Taverniti
989 Dovercourt Road, Toronto, ON M6H 2X6 0.45km -
Sarang Kitchen
1056 Bloor Street W, Toronto, ON M6H 1M3 0.47km -
Wenona Craft Beer Lodge
1069 Bloor Street W, Toronto, ON M6H 1M3 0.51km
-
Laundry & Lattes
1152 Dufferin St, Toronto, ON M6H 4B6 0.15km -
Santana's Bakehouse
983 Dovercourt Rd, Toronto, ON M6H 2X6 0.45km -
Tim Hortons
1094 Bloor Street W, Toronto, ON M6H 1M5 0.45km
-
Planet Fitness
1245 Dupont Street, Unit 1, Toronto, ON M6H 2A6 0.59km -
Quest Health & Performance
231 Wallace Avenue, Toronto, ON M6H 1V5 0.89km -
Fitness One
900 Dufferin Street, Toronto, ON M6H 4A9 0.83km
-
Main Drug Mart
1078 Bloor Street W, Toronto, ON M6H 1M6 0.47km -
Shoppers Drug Mart
958 Bloor Street W, Toronto, ON M6H 1L6 0.63km -
Rexall
1245 Dupont Street, Toronto, ON M6H 2A6 0.61km
-
Taqueria Gus
616 Gladstone Avenue, Toronto, ON M6H 3J2 0.14km -
Laundry & Lattes
1152 Dufferin St, Toronto, ON M6H 4B6 0.15km -
Double Double Pizza Chicken
1216 Dufferin St, Toronto, ON M6H 4C1 0.26km
-
Galleria Shopping Centre
1245 Dupont Street, Toronto, ON M6H 2A6 0.61km -
Dufferin Mall
900 Dufferin Street, Toronto, ON M6H 4A9 1.02km -
Parkdale Village Bia
1313 Queen St W, Toronto, ON M6K 1L8 2.59km
-
Olympia Supermarket
1230 Dufferin St, Toronto, ON M6H 4C1 0.31km -
Sun Shine Variety
998A Dovercourt Road, Toronto, ON M6H 0.44km -
77 Food Market
138 Hallam St, Toronto, ON M6H 1X1 0.47km
-
4th and 7
1211 Bloor Street W, Toronto, ON M6H 1N4 0.71km -
The Beer Store
904 Dufferin Street, Toronto, ON M6H 4A9 0.8km -
LCBO
879 Bloor Street W, Toronto, ON M6G 1M4 0.89km
-
Crosstown Car Wash
1212 Dupont Street, Toronto, ON M6H 2A4 0.62km -
Ventures Cars and Truck Rentals
1260 Dupont Street, Toronto, ON M6H 2A4 0.7km -
CARSTAR Toronto Dovercourt - Nick's
1172 Dovercourt Road, Toronto, ON M6H 2X9 0.92km
-
Revue Cinema
400 Roncesvalles Ave, Toronto, ON M6R 2M9 1.94km -
The Royal Cinema
608 College Street, Toronto, ON M6G 1A1 1.97km -
Hot Docs Ted Rogers Cinema
506 Bloor Street W, Toronto, ON M5S 1Y3 2.02km
-
Toronto Public Library
1101 Bloor Street W, Toronto, ON M6H 1M7 0.51km -
Toronto Public Library
1246 Shaw Street, Toronto, ON M6G 3N9 1.28km -
Perth-Dupont Branch Public Library
1589 Dupont Street, Toronto, ON M6P 3S5 1.47km
-
Toronto Western Hospital
399 Bathurst Street, Toronto, ON M5T 2.71km -
St Joseph's Health Centre
30 The Queensway, Toronto, ON M6R 1B5 2.91km -
Toronto Rehabilitation Institute
130 Av Dunn, Toronto, ON M6K 2R6 3.27km
-
Dufferin Grove Park
875 Dufferin St (btw Sylvan & Dufferin Park), Toronto ON M6H 3K8 0.83km -
Campbell Avenue Park
Campbell Ave, Toronto ON 1.03km -
Christie Pits Park
750 Bloor St W (btw Christie & Crawford), Toronto ON M6G 3K4 1.2km
-
RBC Royal Bank
972 Bloor St W (Dovercourt), Toronto ON M6H 1L6 0.62km -
TD Bank Financial Group
1347 St Clair Ave W, Toronto ON M6E 1C3 1.75km -
TD Bank Financial Group
574 Bloor St W (Bathurst), Toronto ON M6G 1K1 1.88km
- 2 bath
- 3 bed
- 1100 sqft
140 West Lodge Avenue, Toronto, Ontario • M6K 2T5 • South Parkdale
- — bath
- — bed
- — sqft
20 Donald Avenue, Toronto, Ontario • M6M 1J8 • Keelesdale-Eglinton West
- 2 bath
- 3 bed
314 Silverthorn Avenue, Toronto, Ontario • M6N 3K6 • Keelesdale-Eglinton West
- 2 bath
- 3 bed
8 Beaver Avenue, Toronto, Ontario • M6H 2G1 • Dovercourt-Wallace Emerson-Junction
- 2 bath
- 4 bed
- 1500 sqft
20 Ruskin Avenue, Toronto, Ontario • M6P 3P9 • Dovercourt-Wallace Emerson-Junction














