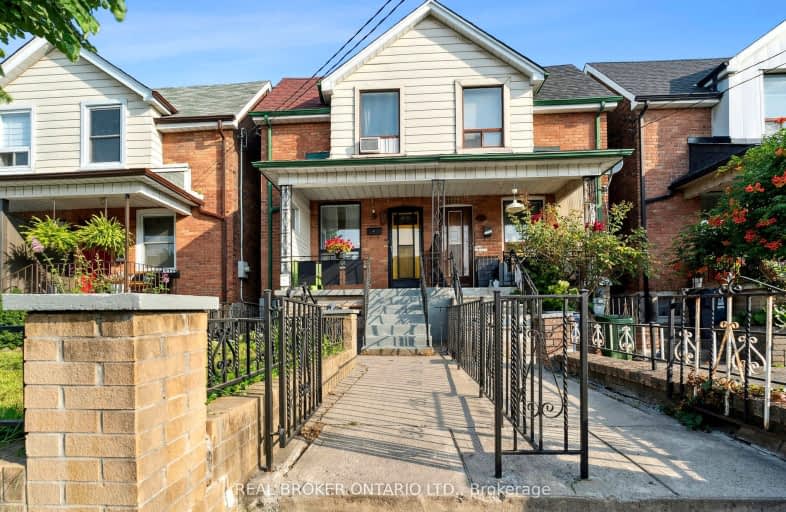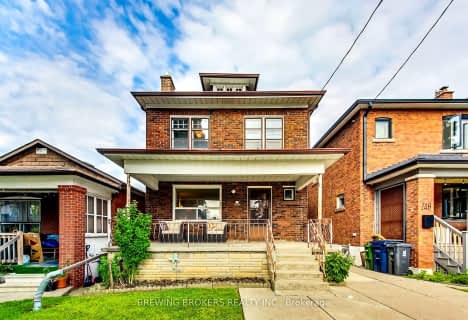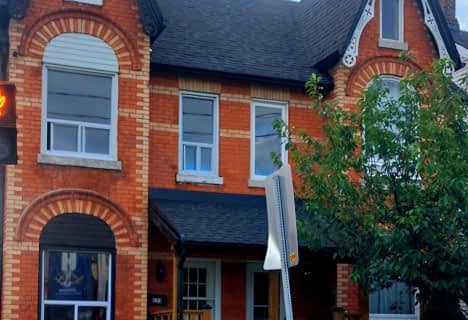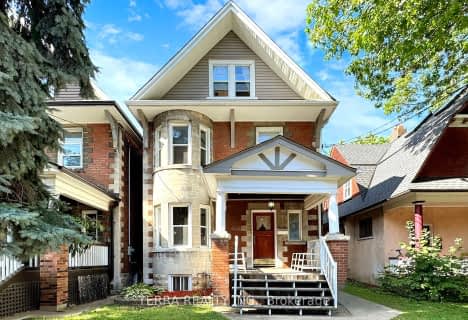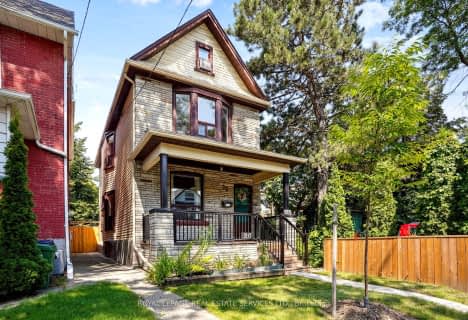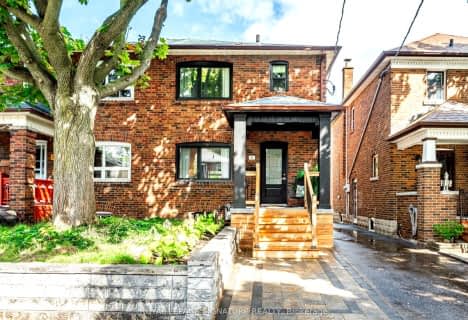Walker's Paradise
- Daily errands do not require a car.
Excellent Transit
- Most errands can be accomplished by public transportation.
Very Bikeable
- Most errands can be accomplished on bike.

St Mary of the Angels Catholic School
Elementary: CatholicSt Sebastian Catholic School
Elementary: CatholicStella Maris Catholic School
Elementary: CatholicDovercourt Public School
Elementary: PublicSt Clare Catholic School
Elementary: CatholicRegal Road Junior Public School
Elementary: PublicCaring and Safe Schools LC4
Secondary: PublicALPHA II Alternative School
Secondary: PublicÉcole secondaire Toronto Ouest
Secondary: PublicOakwood Collegiate Institute
Secondary: PublicBloor Collegiate Institute
Secondary: PublicSt Mary Catholic Academy Secondary School
Secondary: Catholic-
Earlscourt Park
1200 Lansdowne Ave, Toronto ON M6H 3Z8 0.85km -
Campbell Avenue Park
Campbell Ave, Toronto ON 1.09km -
Perth Square Park
350 Perth Ave (at Dupont St.), Toronto ON 1.2km
-
Banque Nationale du Canada
1295 St Clair Ave W, Toronto ON M6E 1C2 0.74km -
TD Bank Financial Group
870 St Clair Ave W, Toronto ON M6C 1C1 1.18km -
CIBC
364 Oakwood Ave (at Rogers Rd.), Toronto ON M6E 2W2 1.65km
- 3 bath
- 4 bed
1687 St Clair Avenue West, Toronto, Ontario • M6N 1H9 • Weston-Pellam Park
- 2 bath
- 3 bed
- 1500 sqft
433 Glenholme Avenue, Toronto, Ontario • M6E 3E9 • Oakwood Village
- 2 bath
- 4 bed
- 1500 sqft
20 Ruskin Avenue, Toronto, Ontario • M6P 3P9 • Dovercourt-Wallace Emerson-Junction
- 3 bath
- 3 bed
1251 Dufferin Street, Toronto, Ontario • M6H 4C2 • Dovercourt-Wallace Emerson-Junction
- 3 bath
- 3 bed
775 Dupont Street, Toronto, Ontario • M6G 1Z5 • Dovercourt-Wallace Emerson-Junction
- 3 bath
- 3 bed
149 Perth Avenue, Toronto, Ontario • M6P 3X2 • Dovercourt-Wallace Emerson-Junction
- 2 bath
- 3 bed
- 1100 sqft
42 Innes Avenue, Toronto, Ontario • M6E 1M9 • Corso Italia-Davenport
