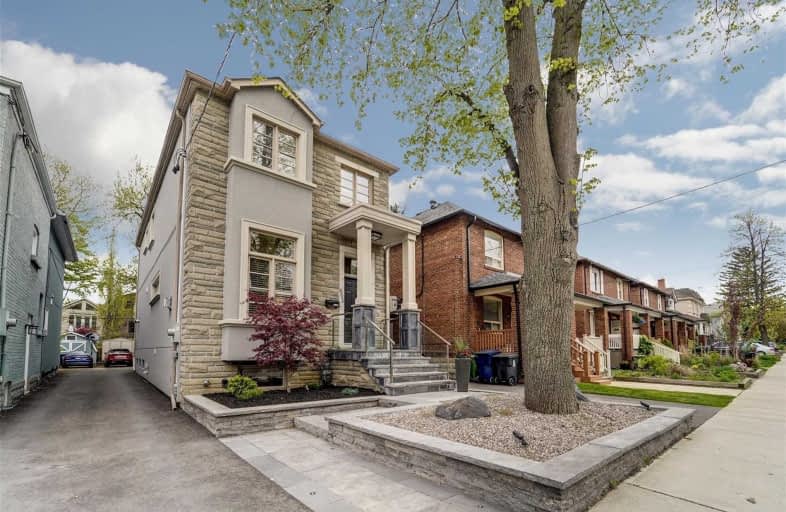
Bloorview School Authority
Elementary: Hospital
1.34 km
Hodgson Senior Public School
Elementary: Public
0.91 km
St Anselm Catholic School
Elementary: Catholic
0.52 km
Bessborough Drive Elementary and Middle School
Elementary: Public
0.59 km
Maurice Cody Junior Public School
Elementary: Public
0.28 km
Northlea Elementary and Middle School
Elementary: Public
1.02 km
Msgr Fraser College (Midtown Campus)
Secondary: Catholic
1.72 km
Leaside High School
Secondary: Public
0.56 km
Rosedale Heights School of the Arts
Secondary: Public
3.82 km
Marshall McLuhan Catholic Secondary School
Secondary: Catholic
2.63 km
North Toronto Collegiate Institute
Secondary: Public
1.53 km
Northern Secondary School
Secondary: Public
1.09 km
$
$2,495,000
- 4 bath
- 4 bed
- 2000 sqft
472 Briar Hill Avenue, Toronto, Ontario • M5N 1M7 • Lawrence Park South














