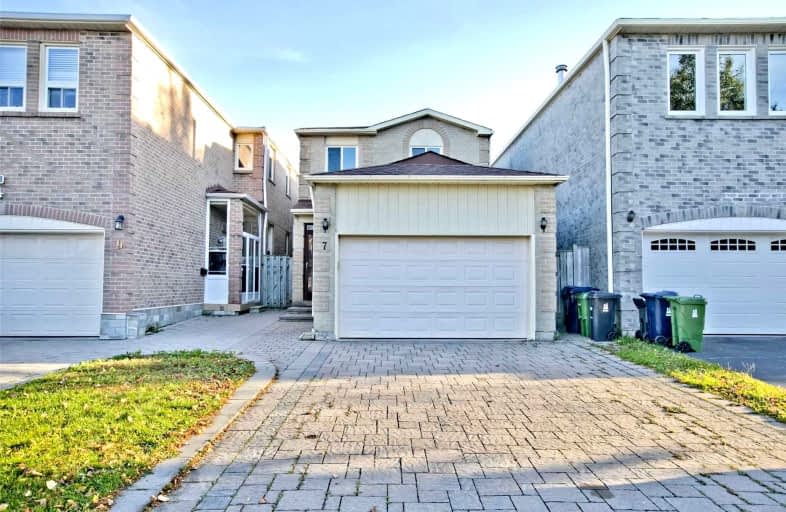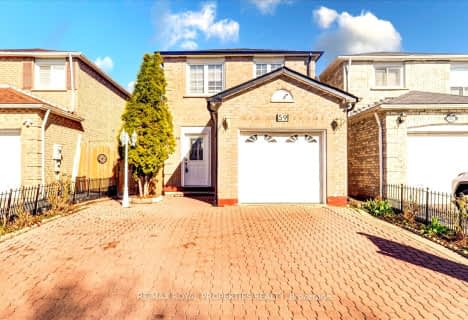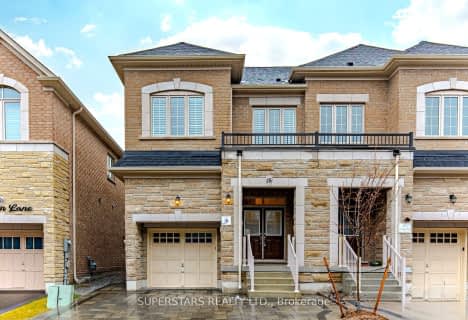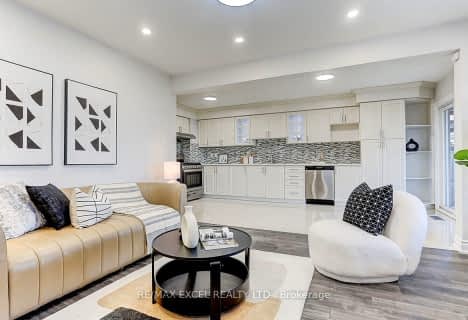
The Divine Infant Catholic School
Elementary: Catholic
0.91 km
École élémentaire Laure-Rièse
Elementary: Public
0.58 km
Agnes Macphail Public School
Elementary: Public
0.93 km
Prince of Peace Catholic School
Elementary: Catholic
0.25 km
Banting and Best Public School
Elementary: Public
0.15 km
Wilclay Public School
Elementary: Public
0.63 km
Delphi Secondary Alternative School
Secondary: Public
3.06 km
Msgr Fraser-Midland
Secondary: Catholic
3.01 km
Francis Libermann Catholic High School
Secondary: Catholic
2.36 km
Father Michael McGivney Catholic Academy High School
Secondary: Catholic
2.46 km
Albert Campbell Collegiate Institute
Secondary: Public
2.12 km
Middlefield Collegiate Institute
Secondary: Public
2.37 km














