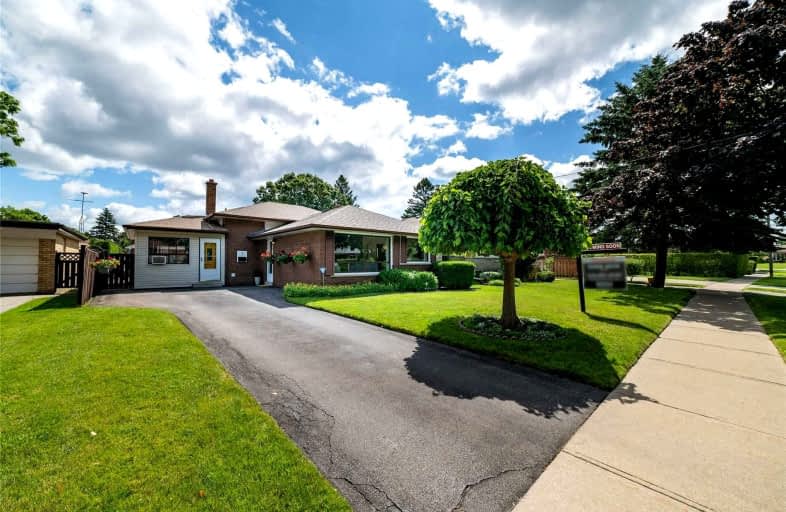
Jack Miner Senior Public School
Elementary: Public
0.89 km
Poplar Road Junior Public School
Elementary: Public
0.67 km
West Hill Public School
Elementary: Public
1.99 km
St Martin De Porres Catholic School
Elementary: Catholic
1.41 km
Eastview Public School
Elementary: Public
1.04 km
Joseph Brant Senior Public School
Elementary: Public
1.32 km
Native Learning Centre East
Secondary: Public
1.82 km
Maplewood High School
Secondary: Public
1.32 km
West Hill Collegiate Institute
Secondary: Public
2.43 km
Sir Oliver Mowat Collegiate Institute
Secondary: Public
3.98 km
St John Paul II Catholic Secondary School
Secondary: Catholic
4.19 km
Sir Wilfrid Laurier Collegiate Institute
Secondary: Public
1.71 km














