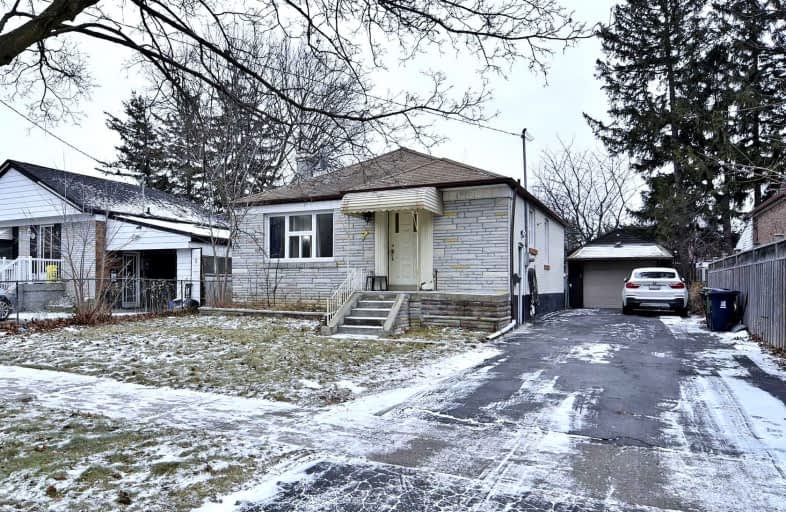
Manhattan Park Junior Public School
Elementary: Public
1.43 km
Dorset Park Public School
Elementary: Public
0.69 km
George Peck Public School
Elementary: Public
1.11 km
General Crerar Public School
Elementary: Public
0.28 km
Ionview Public School
Elementary: Public
1.01 km
St Lawrence Catholic School
Elementary: Catholic
0.57 km
Bendale Business & Technical Institute
Secondary: Public
1.88 km
Winston Churchill Collegiate Institute
Secondary: Public
0.55 km
David and Mary Thomson Collegiate Institute
Secondary: Public
2.11 km
Jean Vanier Catholic Secondary School
Secondary: Catholic
1.98 km
Wexford Collegiate School for the Arts
Secondary: Public
1.96 km
SATEC @ W A Porter Collegiate Institute
Secondary: Public
3.11 km
$
$1,099,000
- 2 bath
- 3 bed
- 1100 sqft
76 Ellington Drive, Toronto, Ontario • M1R 3Y1 • Wexford-Maryvale
$
$939,000
- 3 bath
- 3 bed
- 1500 sqft
8 Pintail Crescent Crescent North, Toronto, Ontario • M3A 2Y7 • Parkwoods-Donalda














