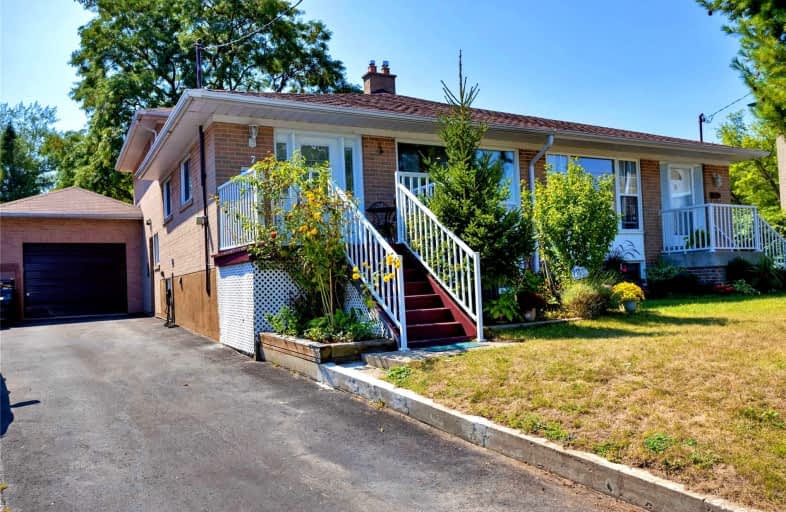
Galloway Road Public School
Elementary: Public
1.20 km
Jack Miner Senior Public School
Elementary: Public
0.98 km
Poplar Road Junior Public School
Elementary: Public
0.55 km
St Martin De Porres Catholic School
Elementary: Catholic
0.98 km
Eastview Public School
Elementary: Public
0.53 km
Joseph Brant Senior Public School
Elementary: Public
1.20 km
Native Learning Centre East
Secondary: Public
1.66 km
Maplewood High School
Secondary: Public
0.82 km
West Hill Collegiate Institute
Secondary: Public
1.99 km
Cedarbrae Collegiate Institute
Secondary: Public
3.32 km
St John Paul II Catholic Secondary School
Secondary: Catholic
3.74 km
Sir Wilfrid Laurier Collegiate Institute
Secondary: Public
1.60 km






