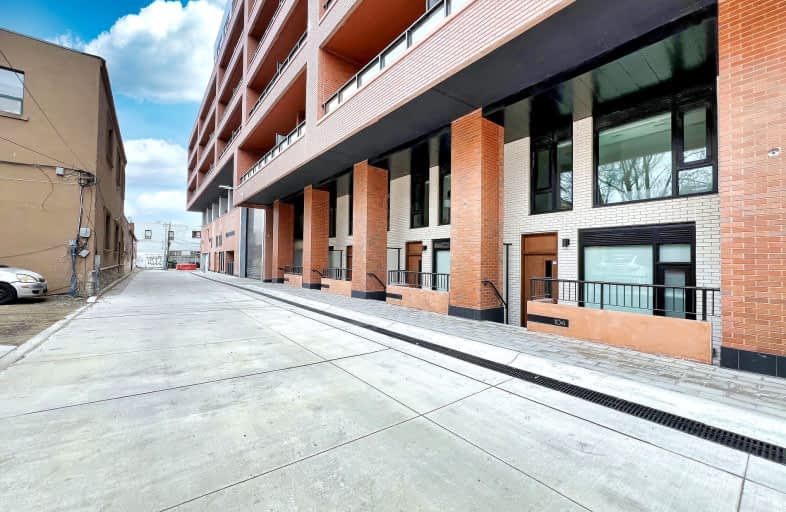Walker's Paradise
- Daily errands do not require a car.
Excellent Transit
- Most errands can be accomplished by public transportation.
Biker's Paradise
- Daily errands do not require a car.

Lucy McCormick Senior School
Elementary: PublicSt Rita Catholic School
Elementary: CatholicMountview Alternative School Junior
Elementary: PublicÉcole élémentaire Charles-Sauriol
Elementary: PublicCarleton Village Junior and Senior Public School
Elementary: PublicIndian Road Crescent Junior Public School
Elementary: PublicThe Student School
Secondary: PublicÉcole secondaire Toronto Ouest
Secondary: PublicUrsula Franklin Academy
Secondary: PublicBishop Marrocco/Thomas Merton Catholic Secondary School
Secondary: CatholicWestern Technical & Commercial School
Secondary: PublicHumberside Collegiate Institute
Secondary: Public-
Shoxs Billiard Lounge
2827 Dundas Street W, Toronto, ON M6P 1Y6 0.28km -
See-Scape
347 Keele Street, Toronto, ON M6P 2K6 0.31km -
Decó
2840 Dundas Street W, Toronto, ON M6P 1Y7 0.32km
-
The Rawlioness
2745 Dundas St W, Toronto, ON M6P 1Y1 0.06km -
Saving Mondays
1655 Dupont Street, Unit 100, Toronto, ON M6P 3S9 0.33km -
Wallace Espresso
1642 Dupont Street, Toronto, ON M6P 3T2 0.34km
-
LA Fitness
43 Junction Road, Toronto, ON M6N 1B5 0.4km -
Motus Training Studio
15 Adrian Avenue, Unit 164, Toronto, ON M6N 5G4 0.76km -
West Toronto CrossFit
142 Vine Avenue, Unit B7, Toronto, ON M6P 2T2 0.77km
-
Duke Pharmacy
2798 Dundas Street W, Toronto, ON M6P 1Y5 0.22km -
Symington Drugs
333 Symington Avenue, Toronto, ON M6P 3X1 0.73km -
Junction Pharmacy
3016 Dundas Street W, Toronto, ON M6P 1Z3 0.8km
-
The Rawlioness
2745 Dundas St W, Toronto, ON M6P 1Y1 0.06km -
Honest Weight
2766 Dundas Street W, Toronto, ON M6P 1Y3 0.13km -
Baguette & Co
2772 Dundas St W, Toronto, ON M6P 1Y3 0.13km
-
Toronto Stockyards
590 Keele Street, Toronto, ON M6N 3E7 0.92km -
Stock Yards Village
1980 St. Clair Avenue W, Toronto, ON M6N 0A3 1.21km -
Galleria Shopping Centre
1245 Dupont Street, Toronto, ON M6H 2A6 1.5km
-
Feed it Forward
2770 Dundas St W, Toronto, ON M6P 1Y3 0.12km -
Organic Garage
43 Junction Road, Toronto, ON M6N 1B5 0.39km -
Joe's Grocery
1923 Davenport Rd, Toronto, ON M6N 1C3 0.67km
-
The Beer Store
2153 St. Clair Avenue, Toronto, ON M6N 1K5 1.18km -
LCBO
2151 St Clair Avenue W, Toronto, ON M6N 1K5 1.2km -
LCBO - Roncesvalles
2290 Dundas Street W, Toronto, ON M6R 1X4 1.29km
-
Lakeshore Garage
2782 Dundas Street W, Toronto, ON M6P 1Y3 0.17km -
Keele Street Gas & Wash
537 Keele St, Toronto, ON M6N 3E4 0.77km -
Petro Canada
1756 Bloor Street W, Unit 1730, Toronto, ON M6R 2Z9 1.1km
-
Revue Cinema
400 Roncesvalles Ave, Toronto, ON M6R 2M9 1.7km -
The Royal Cinema
608 College Street, Toronto, ON M6G 1A1 3.82km -
Hot Docs Ted Rogers Cinema
506 Bloor Street W, Toronto, ON M5S 1Y3 3.98km
-
Perth-Dupont Branch Public Library
1589 Dupont Street, Toronto, ON M6P 3S5 0.5km -
Annette Branch Public Library
145 Annette Street, Toronto, ON M6P 1P3 0.54km -
St. Clair/Silverthorn Branch Public Library
1748 St. Clair Avenue W, Toronto, ON M6N 1J3 1.05km
-
St Joseph's Health Centre
30 The Queensway, Toronto, ON M6R 1B5 2.85km -
Humber River Regional Hospital
2175 Keele Street, York, ON M6M 3Z4 3.8km -
Toronto Rehabilitation Institute
130 Av Dunn, Toronto, ON M6K 2R6 3.97km
-
Perth Square Park
350 Perth Ave (at Dupont St.), Toronto ON 0.67km -
Campbell Avenue Park
Campbell Ave, Toronto ON 0.94km -
Maple Claire Park
ON 1.29km
-
TD Canada Trust Branch and ATM
2945 Dundas St W (Medland St), Toronto ON M6P 1Z2 0.59km -
RBC Royal Bank
1970 Saint Clair Ave W, Toronto ON M6N 0A3 1.13km -
TD Bank Financial Group
382 Roncesvalles Ave (at Marmaduke Ave.), Toronto ON M6R 2M9 1.76km
- 3 bath
- 3 bed
- 1200 sqft
1920 Saint Clair Avenue West, Toronto, Ontario • M6N 1K1 • Junction Area
- 3 bath
- 3 bed
- 2000 sqft
TH5-26 Ernest Avenue, Toronto, Ontario • M6P 0B8 • Dovercourt-Wallace Emerson-Junction
- 3 bath
- 3 bed
- 1600 sqft
36-3 Elsie Lane, Toronto, Ontario • M6P 0B8 • Dovercourt-Wallace Emerson-Junction
- 2 bath
- 2 bed
- 1000 sqft
03-1392 Bloor Street West, Toronto, Ontario • M6P 4H6 • Dovercourt-Wallace Emerson-Junction
- 2 bath
- 3 bed
- 1200 sqft
64-55 Foundry Avenue, Toronto, Ontario • M6H 4K7 • Dovercourt-Wallace Emerson-Junction







