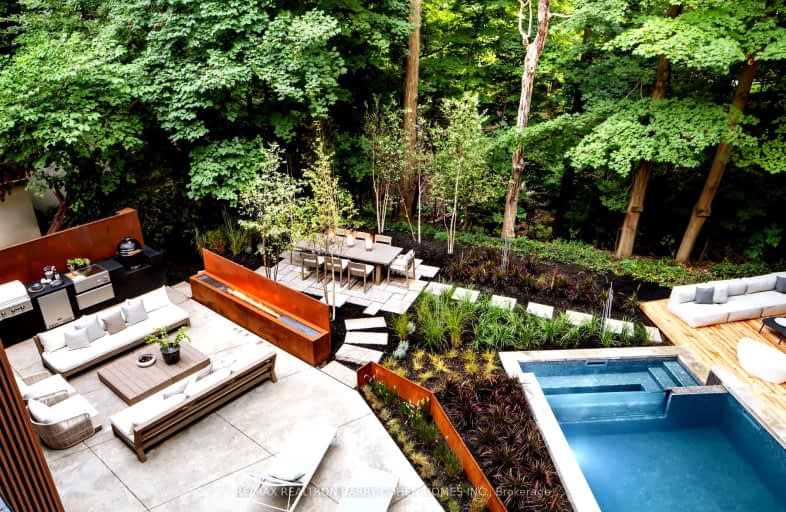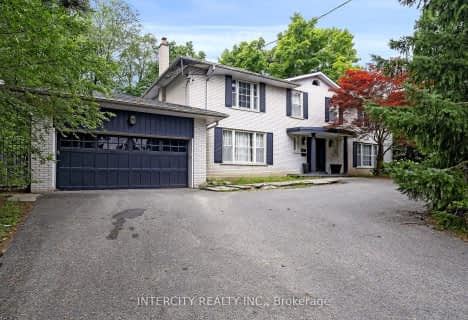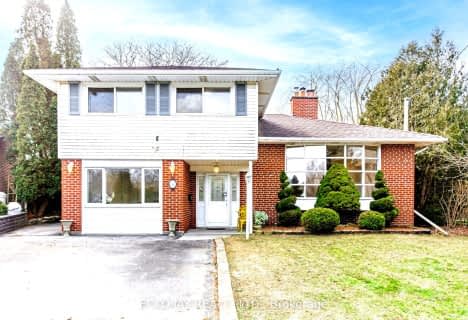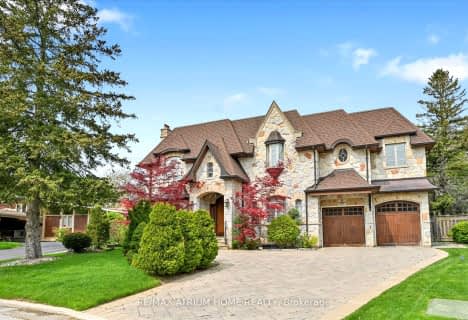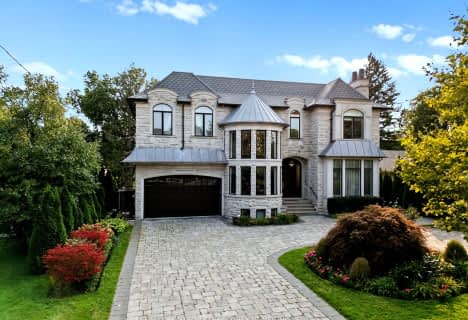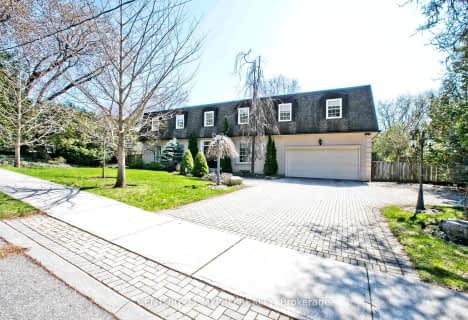Very Walkable
- Most errands can be accomplished on foot.
Good Transit
- Some errands can be accomplished by public transportation.
Bikeable
- Some errands can be accomplished on bike.

St Catherine Catholic School
Elementary: CatholicGreenland Public School
Elementary: PublicNorman Ingram Public School
Elementary: PublicCassandra Public School
Elementary: PublicDon Mills Middle School
Elementary: PublicÉcole élémentaire Jeanne-Lajoie
Elementary: PublicGeorge S Henry Academy
Secondary: PublicDon Mills Collegiate Institute
Secondary: PublicWexford Collegiate School for the Arts
Secondary: PublicSenator O'Connor College School
Secondary: CatholicVictoria Park Collegiate Institute
Secondary: PublicMarc Garneau Collegiate Institute
Secondary: Public-
Edwards Gardens
755 Lawrence Ave E, Toronto ON M3C 1P2 1.89km -
Sunnybrook Park
Eglinton Ave E (at Leslie St), Toronto ON 2.24km -
Sandover Park
Sandover Dr (at Clayland Dr.), Toronto ON 2.75km
-
TD Bank Financial Group
15 Clock Tower Rd (Shops at Don Mills), Don Mills ON M3C 0E1 0.8km -
Scotiabank
1500 Don Mills Rd (York Mills), Toronto ON M3B 3K4 2.39km -
TD Bank
2135 Victoria Park Ave (at Ellesmere Avenue), Scarborough ON M1R 0G1 2.99km
- 9 bath
- 4 bed
- 5000 sqft
38 Greengate Road, Toronto, Ontario • M3B 1E8 • Banbury-Don Mills
- 7 bath
- 5 bed
- 3500 sqft
31 Greengate Road, Toronto, Ontario • M3B 1E7 • Banbury-Don Mills
- 5 bath
- 4 bed
9 Shady Oaks Crescent, Toronto, Ontario • M3C 2L4 • Bridle Path-Sunnybrook-York Mills
- 7 bath
- 5 bed
- 5000 sqft
50 Leacroft Crescent, Toronto, Ontario • M3B 2G6 • Banbury-Don Mills
- 7 bath
- 5 bed
- 5000 sqft
6 Penwood Crescent, Toronto, Ontario • M3B 2B9 • Banbury-Don Mills
- 6 bath
- 4 bed
- 5000 sqft
192 The Bridle Path, Toronto, Ontario • M3C 2P5 • Bridle Path-Sunnybrook-York Mills
