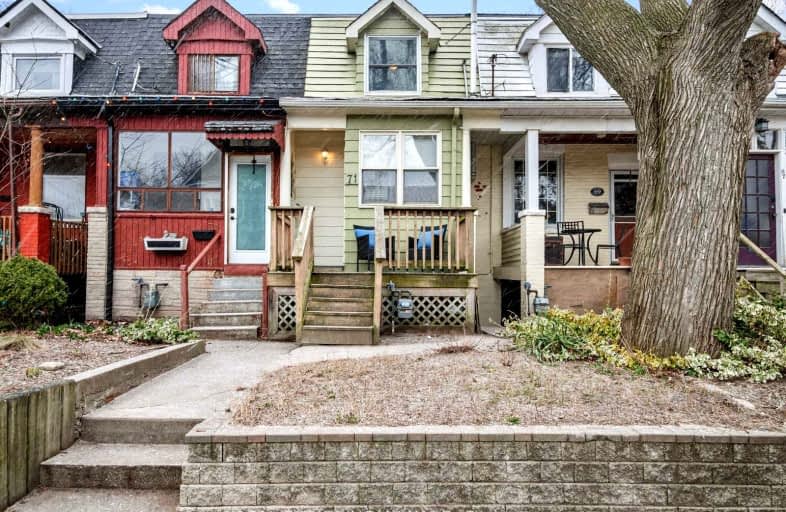Walker's Paradise
- Daily errands do not require a car.
Excellent Transit
- Most errands can be accomplished by public transportation.
Very Bikeable
- Most errands can be accomplished on bike.

ÉÉC Georges-Étienne-Cartier
Elementary: CatholicRoden Public School
Elementary: PublicEarl Beatty Junior and Senior Public School
Elementary: PublicEarl Haig Public School
Elementary: PublicSt Brigid Catholic School
Elementary: CatholicBowmore Road Junior and Senior Public School
Elementary: PublicEast York Alternative Secondary School
Secondary: PublicSchool of Life Experience
Secondary: PublicGreenwood Secondary School
Secondary: PublicSt Patrick Catholic Secondary School
Secondary: CatholicMonarch Park Collegiate Institute
Secondary: PublicDanforth Collegiate Institute and Technical School
Secondary: Public-
Tipsy Moose
1864 Danforth Avenue, Toronto, ON M4C 1J4 0.43km -
TKO's The Sports Pub
1600 Danforth Ave, Toronto, ON M4C 1H6 0.44km -
Bodega Henriette
1801 Gerrard Street E, Toronto, ON M4L 2B4 0.48km
-
Our Spot
1779b Danforth Ave, Toronto, ON M4C 1J2 0.33km -
McDonald's
1735 Danforth Avenue, Toronto, ON M4C 1H9 0.33km -
Pachino Club
1716 Danforth Ave, Toronto, ON M4C 1H8 0.37km
-
Legacy Indoor Cycling
1506 Danforth Avenue, Toronto, ON M4J 1N4 0.56km -
Tidal Crossfit
1510 Danforth Avenue, Toronto, ON M4S 1C4 0.56km -
Vive Fitness
1391 Gerrard Street E, Toronto, ON M4L 1Z3 1.16km
-
Shoppers Drug Mart
1630 Danforth Ave, Toronto, ON M4C 1H6 0.41km -
Drugstore Pharmacy In Valumart
985 Woodbine Avenue, Toronto, ON M4C 4B8 0.77km -
L & A Pharmacy
1485 Gerrard St E, Toronto, ON M4L 2A4 0.98km
-
Our Spot
1779b Danforth Ave, Toronto, ON M4C 1J2 0.33km -
McDonald's
1735 Danforth Avenue, Toronto, ON M4C 1H9 0.33km -
Lucy Ethiopian Restaurant
1690 Danforth Avenue, Toronto, ON M4C 0.36km
-
Beach Mall
1971 Queen Street E, Toronto, ON M4L 1H9 1.92km -
Gerrard Square
1000 Gerrard Street E, Toronto, ON M4M 3G6 2.1km -
Gerrard Square
1000 Gerrard Street E, Toronto, ON M4M 3G6 2.1km
-
Plank Road Market
1716 Danforth Avenue, Toronto, ON M4C 1H8 0.37km -
RK Mathura Market
1714 Danforth Ave, Toronto, ON M4C 1H8 0.36km -
Supermarket Fancyfruits and Vegetables
1846 Danforth Ave, Toronto, ON M4C 1H8 0.4km
-
LCBO - Danforth and Greenwood
1145 Danforth Ave, Danforth and Greenwood, Toronto, ON M4J 1M5 1.17km -
Beer & Liquor Delivery Service Toronto
Toronto, ON 1.59km -
LCBO - Queen and Coxwell
1654 Queen Street E, Queen and Coxwell, Toronto, ON M4L 1G3 1.61km
-
Splash and Shine Car Wash
1901 Danforth Avenue, Toronto, ON M4C 1J5 0.42km -
Esso
1195 Danforth Avenue, Toronto, ON M4J 1M7 1.05km -
Petro-Canada
2265 Danforth Ave, Toronto, ON M4C 1K5 1.05km
-
Alliance Cinemas The Beach
1651 Queen Street E, Toronto, ON M4L 1G5 1.65km -
Funspree
Toronto, ON M4M 3A7 1.84km -
Fox Theatre
2236 Queen St E, Toronto, ON M4E 1G2 2.7km
-
Danforth/Coxwell Library
1675 Danforth Avenue, Toronto, ON M4C 5P2 0.34km -
Gerrard/Ashdale Library
1432 Gerrard Street East, Toronto, ON M4L 1Z6 1.01km -
S. Walter Stewart Library
170 Memorial Park Ave, Toronto, ON M4J 2K5 1.5km
-
Michael Garron Hospital
825 Coxwell Avenue, East York, ON M4C 3E7 1.09km -
Bridgepoint Health
1 Bridgepoint Drive, Toronto, ON M4M 2B5 3.38km -
Providence Healthcare
3276 Saint Clair Avenue E, Toronto, ON M1L 1W1 4.36km
-
Monarch Park
115 Felstead Ave (Monarch Park), Toronto ON 0.62km -
Greenwood Dog Park
Dundas, Toronto ON 1.69km -
Taylor Creek Park
200 Dawes Rd (at Crescent Town Rd.), Toronto ON M4C 5M8 1.97km
-
TD Bank Financial Group
16B Leslie St (at Lake Shore Blvd), Toronto ON M4M 3C1 2.69km -
ICICI Bank Canada
150 Ferrand Dr, Toronto ON M3C 3E5 4.54km -
BMO Bank of Montreal
2 Queen St E (at Yonge St), Toronto ON M5C 3G7 5.79km




