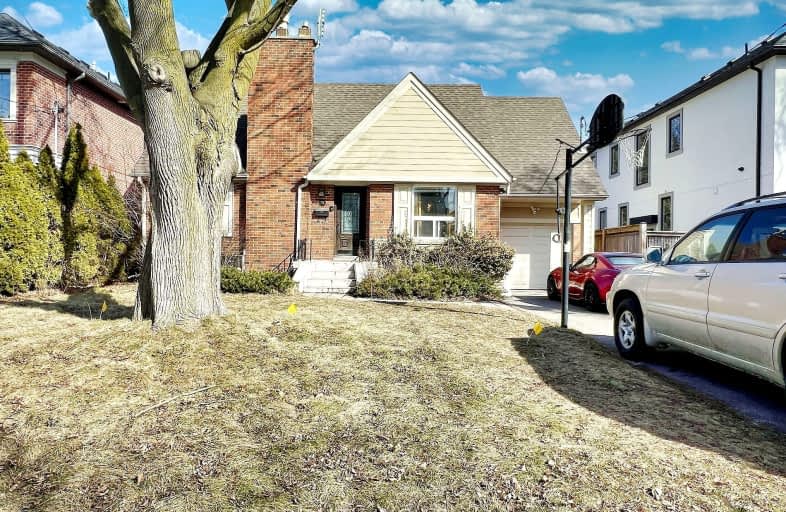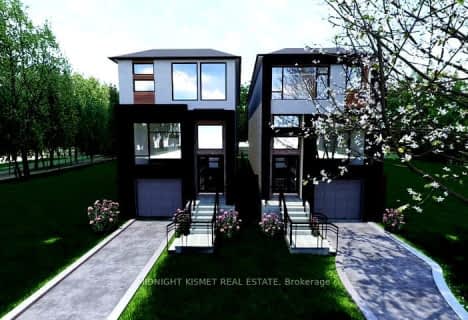
Very Walkable
- Most errands can be accomplished on foot.
Excellent Transit
- Most errands can be accomplished by public transportation.
Bikeable
- Some errands can be accomplished on bike.

Sunnylea Junior School
Elementary: PublicHoly Angels Catholic School
Elementary: CatholicÉÉC Sainte-Marguerite-d'Youville
Elementary: CatholicIslington Junior Middle School
Elementary: PublicNorseman Junior Middle School
Elementary: PublicOur Lady of Sorrows Catholic School
Elementary: CatholicEtobicoke Year Round Alternative Centre
Secondary: PublicFrank Oke Secondary School
Secondary: PublicRunnymede Collegiate Institute
Secondary: PublicEtobicoke School of the Arts
Secondary: PublicEtobicoke Collegiate Institute
Secondary: PublicBishop Allen Academy Catholic Secondary School
Secondary: Catholic-
Park Lawn Park
Pk Lawn Rd, Etobicoke ON M8Y 4B6 1.77km -
Willard Gardens Parkette
55 Mayfield Rd, Toronto ON M6S 1K4 3.09km -
Rennie Park
1 Rennie Ter, Toronto ON M6S 4Z9 3.55km
-
TD Bank Financial Group
1048 Islington Ave, Etobicoke ON M8Z 6A4 0.72km -
RBC Royal Bank
1233 the Queensway (at Kipling), Etobicoke ON M8Z 1S1 2.19km -
TD Bank Financial Group
1315 the Queensway (Kipling), Etobicoke ON M8Z 1S8 2.29km
- — bath
- — bed
- — sqft
49 Graystone Gardens, Toronto, Ontario • M8Z 3C2 • Islington-City Centre West
- 4 bath
- 4 bed
- 2000 sqft
64 Clissold Road, Toronto, Ontario • M8Z 4T8 • Islington-City Centre West
- 3 bath
- 4 bed
- 1500 sqft
65 Old Mill Drive, Toronto, Ontario • M6S 4J8 • Lambton Baby Point
- 3 bath
- 4 bed
- 2000 sqft
3 Tyre Avenue, Toronto, Ontario • M9A 1C5 • Islington-City Centre West
- 5 bath
- 4 bed
- 2000 sqft
16 Alex Fisher Terrace, Toronto, Ontario • M8Y 0B2 • Stonegate-Queensway













