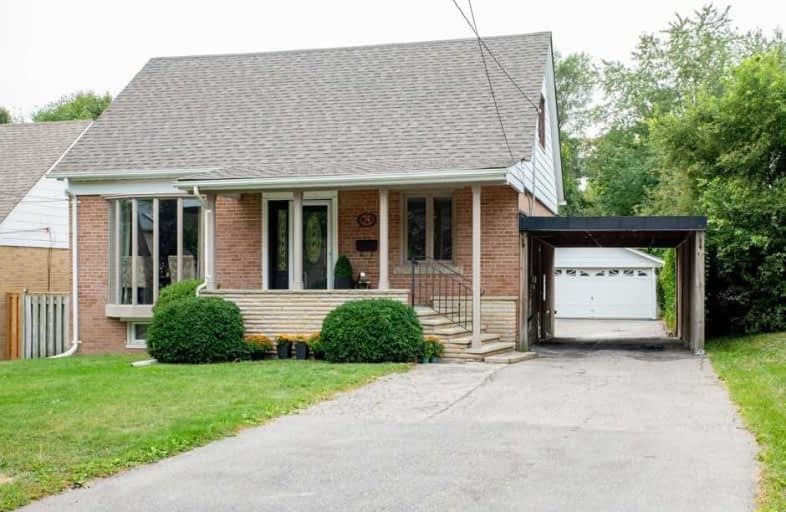
Video Tour

Cliffside Public School
Elementary: Public
0.27 km
Chine Drive Public School
Elementary: Public
0.67 km
Norman Cook Junior Public School
Elementary: Public
1.73 km
St Theresa Shrine Catholic School
Elementary: Catholic
1.19 km
Birch Cliff Heights Public School
Elementary: Public
1.10 km
John A Leslie Public School
Elementary: Public
0.99 km
Caring and Safe Schools LC3
Secondary: Public
2.64 km
South East Year Round Alternative Centre
Secondary: Public
2.65 km
Scarborough Centre for Alternative Studi
Secondary: Public
2.63 km
Birchmount Park Collegiate Institute
Secondary: Public
1.30 km
Blessed Cardinal Newman Catholic School
Secondary: Catholic
1.24 km
R H King Academy
Secondary: Public
2.06 km
$
$1,075,000
- 3 bath
- 3 bed
135 Queensbury. Avenue, Toronto, Ontario • M1N 2X8 • Birchcliffe-Cliffside
$
$1,049,000
- 3 bath
- 3 bed
43 North Bonnington Avenue, Toronto, Ontario • M1K 1X3 • Clairlea-Birchmount













