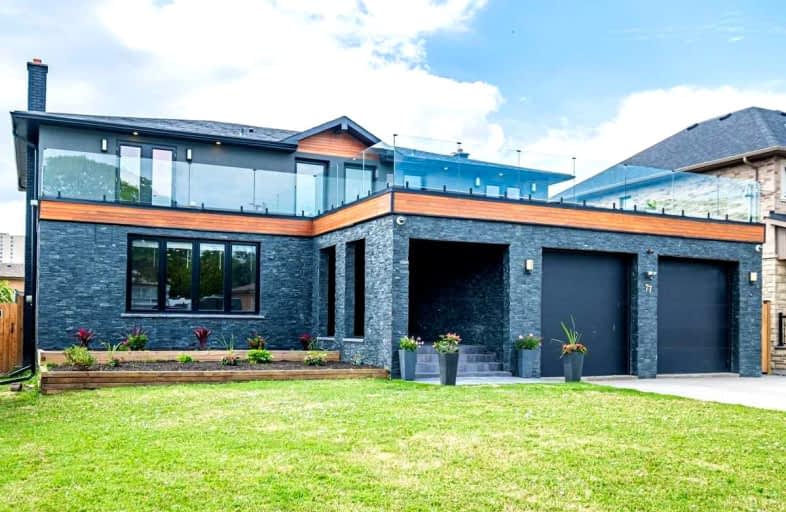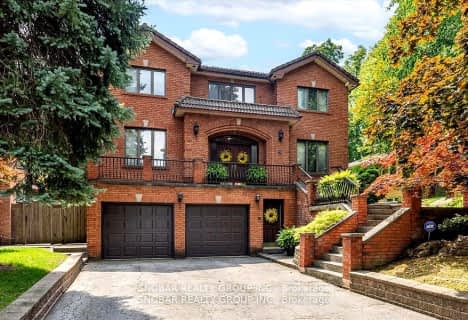Car-Dependent
- Almost all errands require a car.
Good Transit
- Some errands can be accomplished by public transportation.
Somewhat Bikeable
- Most errands require a car.

Westway Junior School
Elementary: PublicÉcole élémentaire Félix-Leclerc
Elementary: PublicSt Maurice Catholic School
Elementary: CatholicTransfiguration of our Lord Catholic School
Elementary: CatholicKingsview Village Junior School
Elementary: PublicDixon Grove Junior Middle School
Elementary: PublicCaring and Safe Schools LC1
Secondary: PublicSchool of Experiential Education
Secondary: PublicCentral Etobicoke High School
Secondary: PublicDon Bosco Catholic Secondary School
Secondary: CatholicKipling Collegiate Institute
Secondary: PublicMonsignor Percy Johnson Catholic High School
Secondary: Catholic-
Fionn MacCool's
2180 Islington Avenue, Toronto, ON M9P 3P1 0.8km -
Schuey's Bar & Grill
1130 Martin Grove Road, Etobicoke, ON M9W 4W1 1.35km -
St Louis Bar And Grill
557 Dixon Road, Unit 130, Toronto, ON M9W 1A8 1.59km
-
McDonald's
1735 Kipling Ave, Westway Centre, Etobicoke, ON M9R 2Y8 0.86km -
Montesanto Bakery
5 Lavington Drive, Etobicoke, ON M9R 2H1 1.22km -
Tim Hortons
245 Dixon Road, Etobicoke, ON M9P 2M5 1.28km
-
Shoppers Drug Mart
1735 Kipling Avenue, Unit 2, Westway Plaza, Etobicoke, ON M9R 2Y8 0.83km -
Emiliano & Ana's No Frills
245 Dixon Road, Toronto, ON M9P 2M4 1.22km -
Shopper's Drug Mart
123 Rexdale Boulevard, Rexdale, ON M9W 0B1 1.27km
-
Route 401 Diner
2 Ronson Drive, Toronto, ON M9W 1B2 0.29km -
La Mensa Italian Restaurant
24 Ronson Drive, Etobicoke, ON M9W 1B4 0.43km -
Sam's Shawarma & Donair
1910 Kipling Avenue, Toronto, ON M9W 0.47km
-
Crossroads Plaza
2625 Weston Road, Toronto, ON M9N 3W1 2.36km -
Woodbine Pharmacy
500 Rexdale Boulevard, Etobicoke, ON M9W 6K5 3.59km -
Sheridan Mall
1700 Wilson Avenue, North York, ON M3L 1B2 4.43km
-
Emiliano & Ana's No Frills
245 Dixon Road, Toronto, ON M9P 2M4 1.22km -
Holland Store
2542 Weston Road, North York, ON M9N 2A6 2.14km -
Real Canadian Superstore
2549 Weston Road, Toronto, ON M9N 2A7 2.18km
-
LCBO
2625D Weston Road, Toronto, ON M9N 3W1 2.58km -
LCBO
211 Lloyd Manor Road, Toronto, ON M9B 6H6 2.92km -
LCBO
Albion Mall, 1530 Albion Rd, Etobicoke, ON M9V 1B4 4.86km
-
Leons Fine Cars
1057 Martin Grove Road, Etobicoke, ON M9W 4W6 1.27km -
East Mall Auto Service
1057 Martin Grove Road, Etobicoke, ON M9W 4W6 1.27km -
Chimney Master
Toronto, ON M9P 2P1 1.63km
-
Imagine Cinemas
500 Rexdale Boulevard, Toronto, ON M9W 6K5 3.96km -
Albion Cinema I & II
1530 Albion Road, Etobicoke, ON M9V 1B4 4.86km -
Kingsway Theatre
3030 Bloor Street W, Toronto, ON M8X 1C4 7.05km
-
Northern Elms Public Library
123b Rexdale Blvd., Toronto, ON M9W 1P1 1.21km -
Richview Public Library
1806 Islington Ave, Toronto, ON M9P 1L4 2.43km -
Rexdale Library
2243 Kipling Avenue, Toronto, ON M9W 4L5 3.02km
-
William Osler Health Centre
Etobicoke General Hospital, 101 Humber College Boulevard, Toronto, ON M9V 1R8 4.47km -
Humber River Hospital
1235 Wilson Avenue, Toronto, ON M3M 0B2 6.14km -
Humber River Regional Hospital
2111 Finch Avenue W, North York, ON M3N 1N1 6.53km
-
Ravenscrest Park
305 Martin Grove Rd, Toronto ON M1M 1M1 4.72km -
Donnybrook Park
43 Loyalist Rd, Toronto ON 6.14km -
Downsview Dells Park
1651 Sheppard Ave W, Toronto ON M3M 2X4 6.26km
-
Scotiabank
2251 Islington Ave (at Rexdale Blvd), Etobicoke ON M9W 3W6 1.62km -
HSBC Bank Canada
170 Attwell Dr, Toronto ON M9W 5Z5 2.77km -
TD Bank Financial Group
1440 Royal York Rd (Summitcrest), Etobicoke ON M9P 3B1 2.94km
- 6 bath
- 4 bed
- 3500 sqft
35 Yorkdale Crescent, Toronto, Ontario • M9M 1C2 • Humberlea-Pelmo Park W5
- 5 bath
- 5 bed
- 3500 sqft
70 Sunset Trail, Toronto, Ontario • M9M 1J6 • Humberlea-Pelmo Park W5
- 4 bath
- 4 bed
317 La Rose Avenue, Toronto, Ontario • M9P 1B8 • Willowridge-Martingrove-Richview









