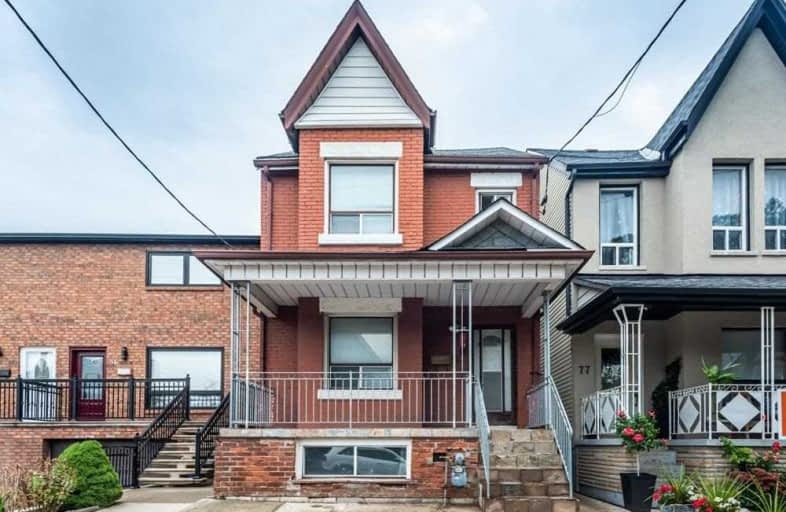
St Mary of the Angels Catholic School
Elementary: Catholic
0.12 km
St Sebastian Catholic School
Elementary: Catholic
1.01 km
Pauline Junior Public School
Elementary: Public
1.03 km
Dovercourt Public School
Elementary: Public
0.58 km
St Clare Catholic School
Elementary: Catholic
0.86 km
Regal Road Junior Public School
Elementary: Public
0.24 km
Caring and Safe Schools LC4
Secondary: Public
1.52 km
ALPHA II Alternative School
Secondary: Public
1.45 km
École secondaire Toronto Ouest
Secondary: Public
2.07 km
Oakwood Collegiate Institute
Secondary: Public
0.78 km
Bloor Collegiate Institute
Secondary: Public
1.43 km
St Mary Catholic Academy Secondary School
Secondary: Catholic
1.67 km
$
$978,000
- 2 bath
- 3 bed
- 1100 sqft
278 Mcroberts Avenue, Toronto, Ontario • M6E 4P3 • Corso Italia-Davenport














