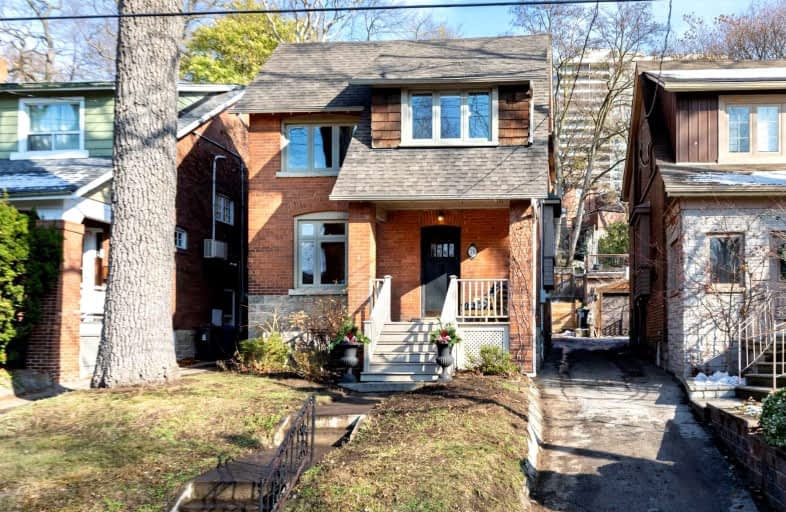

Mountview Alternative School Junior
Elementary: PublicHigh Park Alternative School Junior
Elementary: PublicKeele Street Public School
Elementary: PublicAnnette Street Junior and Senior Public School
Elementary: PublicSt Cecilia Catholic School
Elementary: CatholicRunnymede Junior and Senior Public School
Elementary: PublicThe Student School
Secondary: PublicUrsula Franklin Academy
Secondary: PublicRunnymede Collegiate Institute
Secondary: PublicBishop Marrocco/Thomas Merton Catholic Secondary School
Secondary: CatholicWestern Technical & Commercial School
Secondary: PublicHumberside Collegiate Institute
Secondary: Public- 5 bath
- 6 bed
- 3000 sqft
418 Margueretta Street, Toronto, Ontario • M6H 3S5 • Dovercourt-Wallace Emerson-Junction
- 2 bath
- 5 bed
- 1500 sqft
717 Windermere Avenue, Toronto, Ontario • M6S 3M2 • Runnymede-Bloor West Village
- 3 bath
- 4 bed
- 2500 sqft
55 Wilson Park Road, Toronto, Ontario • M6K 3B6 • South Parkdale
- 3 bath
- 5 bed
1438 Bloor Street West, Toronto, Ontario • M6P 3L6 • Dovercourt-Wallace Emerson-Junction
- 4 bath
- 5 bed
- 1500 sqft
454 Runnymede Road, Toronto, Ontario • M6S 2Z1 • Runnymede-Bloor West Village













