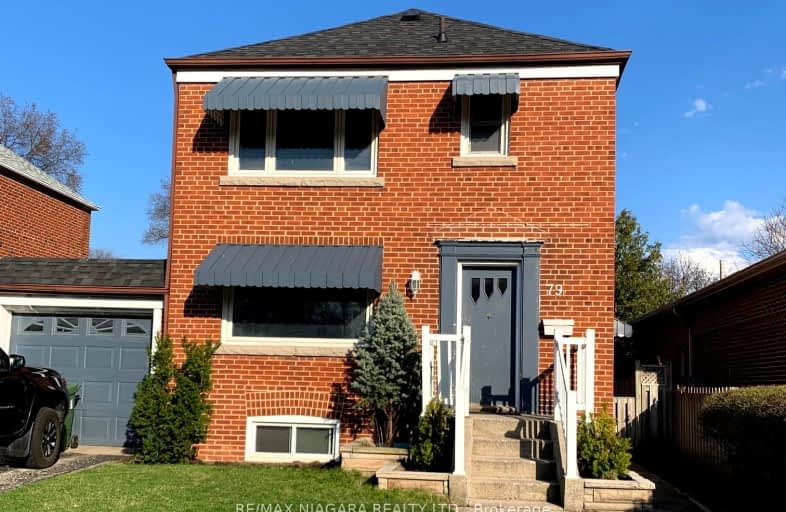Very Walkable
- Most errands can be accomplished on foot.
Excellent Transit
- Most errands can be accomplished by public transportation.
Very Bikeable
- Most errands can be accomplished on bike.

St Dunstan Catholic School
Elementary: CatholicBlantyre Public School
Elementary: PublicCourcelette Public School
Elementary: PublicSamuel Hearne Public School
Elementary: PublicAdam Beck Junior Public School
Elementary: PublicOakridge Junior Public School
Elementary: PublicScarborough Centre for Alternative Studi
Secondary: PublicNotre Dame Catholic High School
Secondary: CatholicNeil McNeil High School
Secondary: CatholicBirchmount Park Collegiate Institute
Secondary: PublicMalvern Collegiate Institute
Secondary: PublicSATEC @ W A Porter Collegiate Institute
Secondary: Public-
Dentonia Park
Avonlea Blvd, Toronto ON 1.47km -
Birchmount Community Centre
93 Birchmount Rd, Toronto ON M1N 3J7 1.52km -
Woodbine Beach Park
1675 Lake Shore Blvd E (at Woodbine Ave), Toronto ON M4L 3W6 3.77km
-
CIBC
3003 Danforth Ave (Victoria Park), Toronto ON M4C 1M9 1.05km -
TD Bank Financial Group
15 Eglinton Sq (btw Victoria Park Ave. & Pharmacy Ave.), Scarborough ON M1L 2K1 4.37km -
CIBC
2705 Eglinton Ave E (at Brimley Rd.), Scarborough ON M1K 2S2 5.8km
- 2 bath
- 3 bed
- 2500 sqft
Bsmnt-57 Phillip Avenue, Toronto, Ontario • M1N 3R1 • Birchcliffe-Cliffside
- — bath
- — bed
146 Maybourne(Upper&Main Avenue, Toronto, Ontario • M1L 2W6 • Clairlea-Birchmount
- 1 bath
- 3 bed
83 Clonmore main level Drive, Toronto, Ontario • M1N 1X9 • Birchcliffe-Cliffside
- 2 bath
- 3 bed
- 700 sqft
Upper-1930 Queen Street East, Toronto, Ontario • M4L 1H6 • The Beaches














