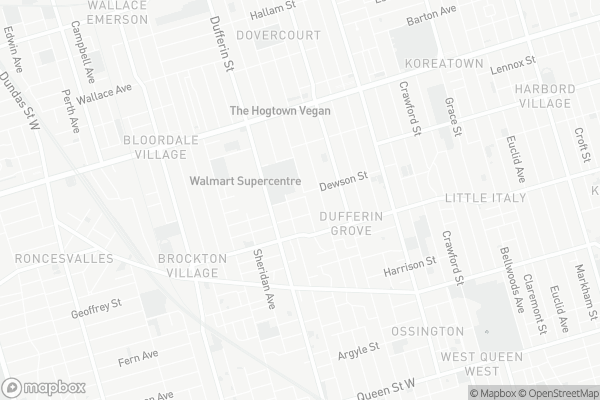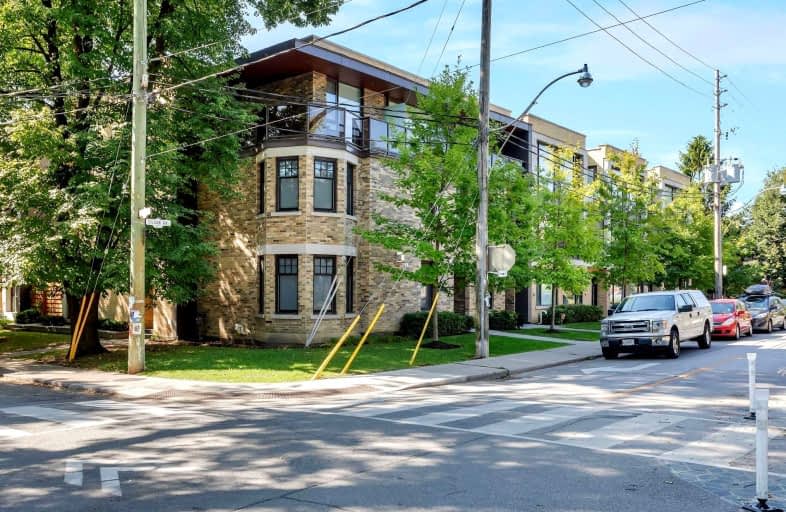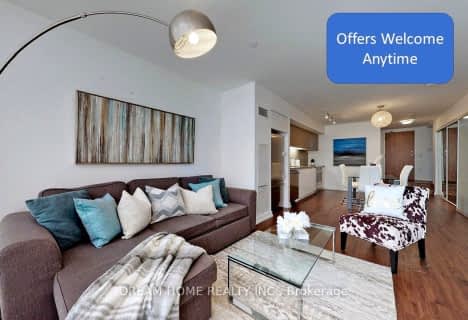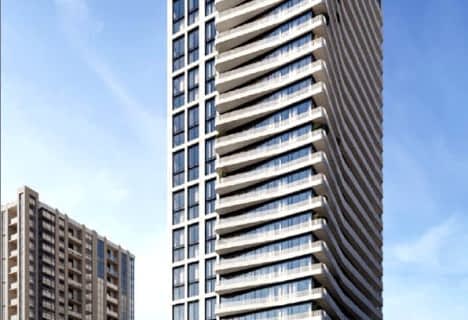
ALPHA II Alternative School
Elementary: PublicBrock Public School
Elementary: PublicOssington/Old Orchard Junior Public School
Elementary: PublicSt Ambrose Catholic School
Elementary: CatholicSt Helen Catholic School
Elementary: CatholicDewson Street Junior Public School
Elementary: PublicCaring and Safe Schools LC4
Secondary: PublicALPHA II Alternative School
Secondary: PublicÉSC Saint-Frère-André
Secondary: CatholicCentral Toronto Academy
Secondary: PublicBloor Collegiate Institute
Secondary: PublicSt Mary Catholic Academy Secondary School
Secondary: Catholic- 2 bath
- 4 bed
- 2000 sqft
Th2-51 Paul Lane Gardens, Toronto, Ontario • M5T 2H6 • Kensington-Chinatown
- 2 bath
- 3 bed
- 1000 sqft
Th2-11 Niagara Street, Toronto, Ontario • M5V 3N9 • Waterfront Communities C01
- 4 bath
- 3 bed
- 1800 sqft
157-38 Howard Park Avenue, Toronto, Ontario • M6R 0A7 • Roncesvalles
- 3 bath
- 3 bed
- 1400 sqft
Th01-62 Dan Leckie Way, Toronto, Ontario • M5V 0K1 • Waterfront Communities C01
- 3 bath
- 4 bed
- 1600 sqft
403-45 Sousa Mendes Street, Toronto, Ontario • M6P 0A7 • Dovercourt-Wallace Emerson-Junction
- 3 bath
- 3 bed
- 1400 sqft
Th4-36 Olive Avenue, Toronto, Ontario • M6G 2R8 • Willowdale East
- 3 bath
- 3 bed
- 1800 sqft
15 Niagara Street, Toronto, Ontario • M5V 1C2 • Waterfront Communities C01











