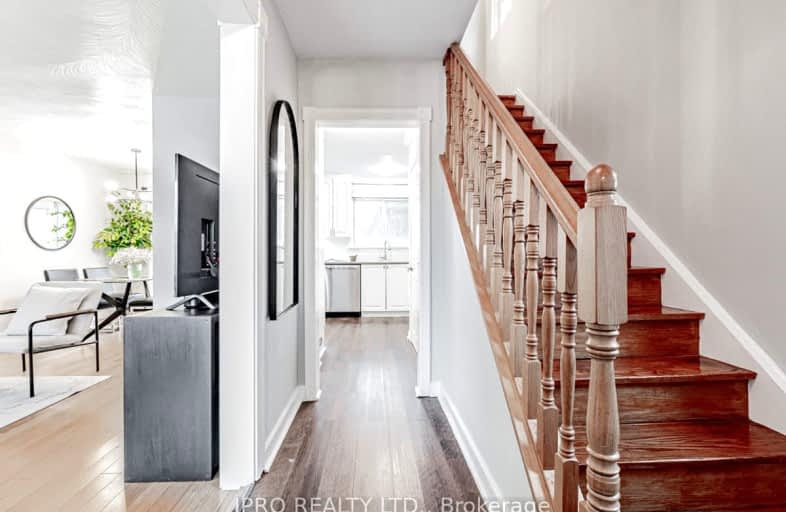Car-Dependent
- Some errands can be accomplished on foot.
50
/100
Good Transit
- Some errands can be accomplished by public transportation.
69
/100
Bikeable
- Some errands can be accomplished on bike.
51
/100

Guildwood Junior Public School
Elementary: Public
1.16 km
Galloway Road Public School
Elementary: Public
0.49 km
St Ursula Catholic School
Elementary: Catholic
1.28 km
St Margaret's Public School
Elementary: Public
0.81 km
Eastview Public School
Elementary: Public
0.75 km
Willow Park Junior Public School
Elementary: Public
0.77 km
Native Learning Centre East
Secondary: Public
1.52 km
Maplewood High School
Secondary: Public
0.49 km
West Hill Collegiate Institute
Secondary: Public
1.77 km
Cedarbrae Collegiate Institute
Secondary: Public
2.15 km
St John Paul II Catholic Secondary School
Secondary: Catholic
3.23 km
Sir Wilfrid Laurier Collegiate Institute
Secondary: Public
1.60 km
-
Thomson Memorial Park
1005 Brimley Rd, Scarborough ON M1P 3E8 4.62km -
Birkdale Ravine
1100 Brimley Rd, Scarborough ON M1P 3X9 5.05km -
Snowhill Park
Snowhill Cres & Terryhill Cres, Scarborough ON 5.51km
-
RBC Royal Bank
3570 Lawrence Ave E, Toronto ON M1G 0A3 2.02km -
RBC Royal Bank
3091 Lawrence Ave E, Scarborough ON M1H 1A1 3.67km -
BMO Bank of Montreal
2739 Eglinton Ave E (at Brimley Rd), Toronto ON M1K 2S2 4.77km












